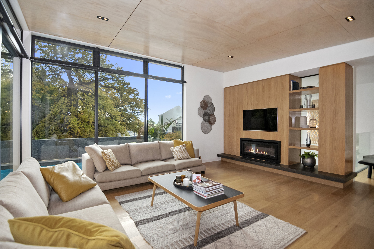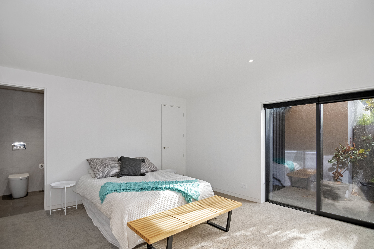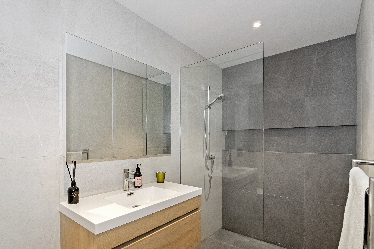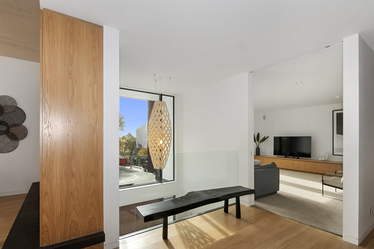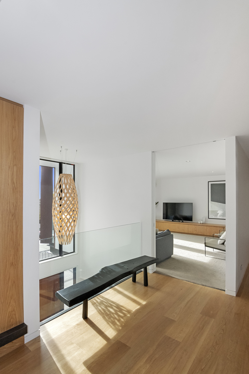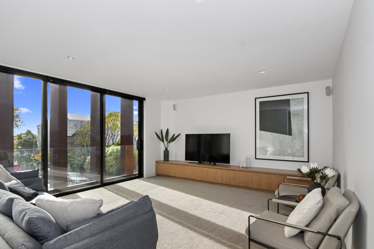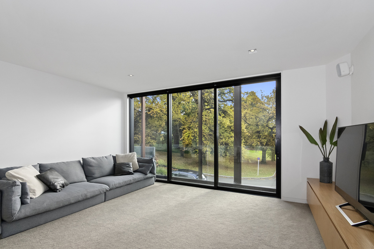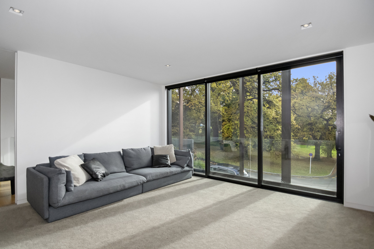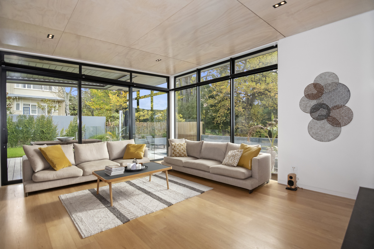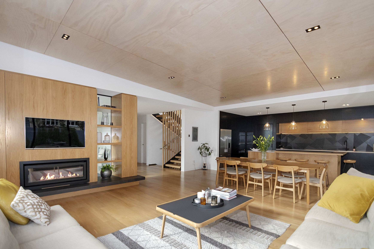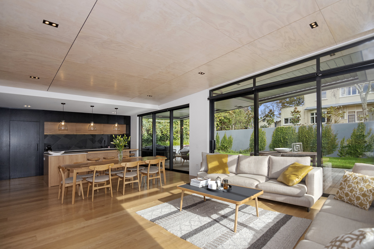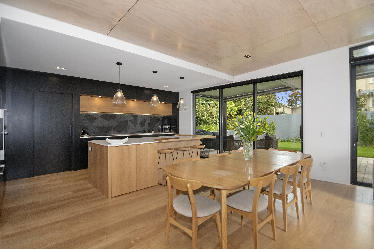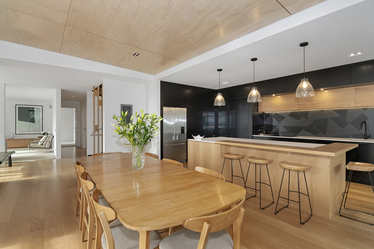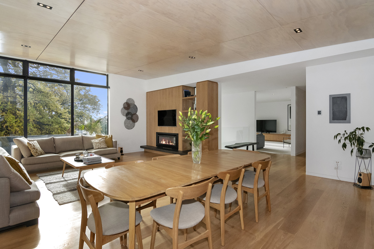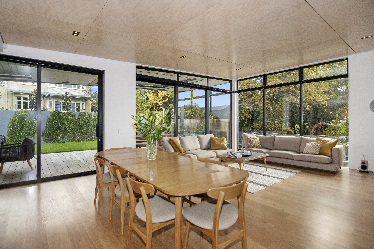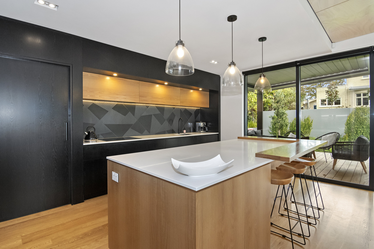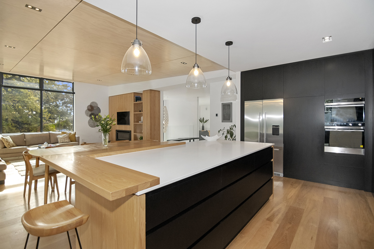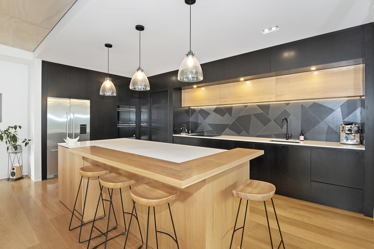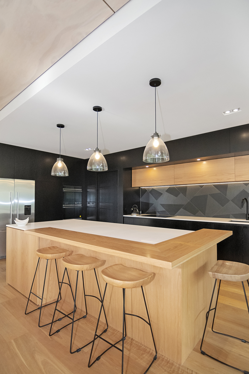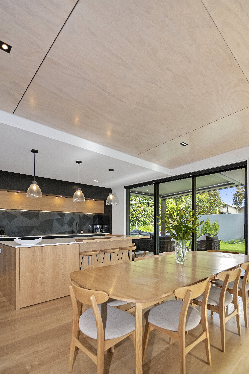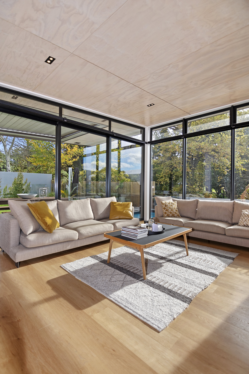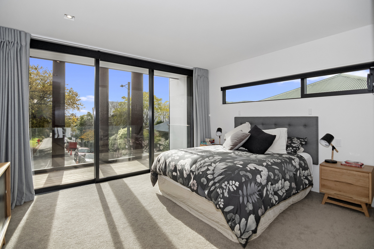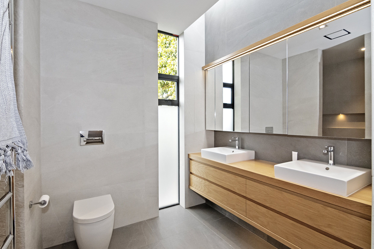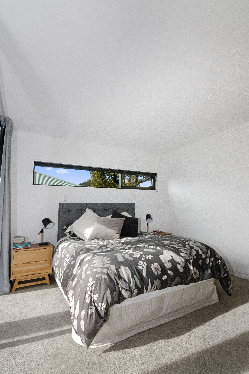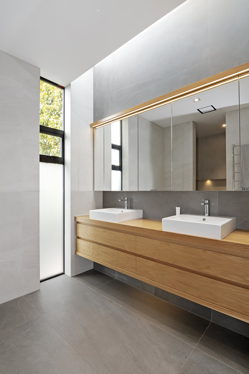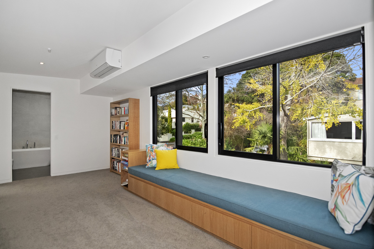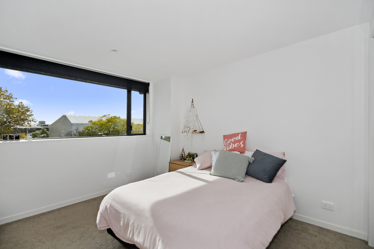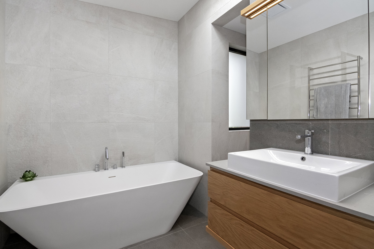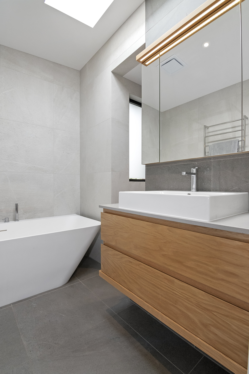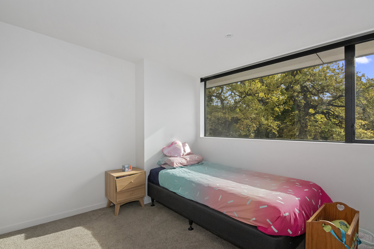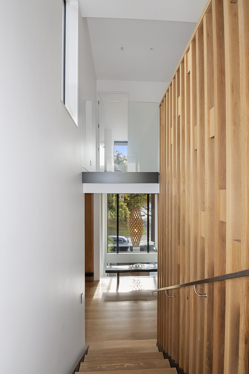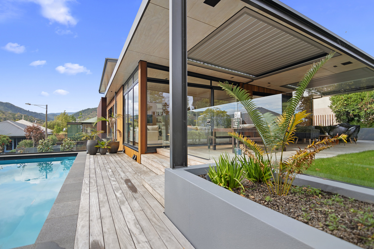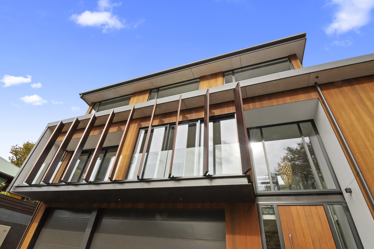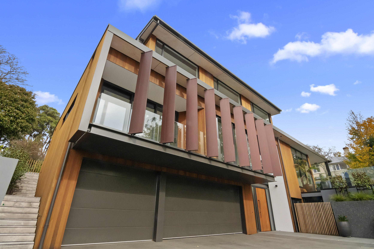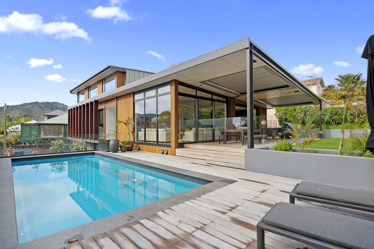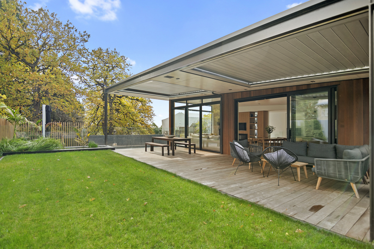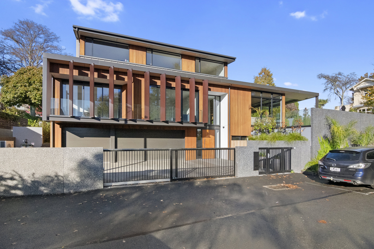Trafalgar Square House
Project Overview
Facing north, this modern monopitch central city residence boasts clean lines and generous proportions. Its large family living spaces open to all-day sun.
The home is set on 206sqm, stacked over three levels. A sculptural staircase forms its centrepiece, providing vertical connection and flow.
The five bedrooms, three bathrooms and three living areas have been crafted with care and precision.
The central storey features the main open-plan living space, which connects naturally to ground-level outdoor options. The dining deck with louvre roof insert, plus a swimming pool, makes an ideal space for entertaining.
The master bedroom and second lounge are also sited on the mid-floor with access to a north facing deck.
Upstairs contains children’s bedrooms and an informal lounge. The lowest level houses the garage, storage, a rumpus room and separate apartment-style living.
Extensive glazing complements the contemporary exterior cladding of cedar, zinc and aluminium. Multiple timber finishes and materials create warmth and cohesion throughout the elegant interiors.
Master Builders House of the Year Awards:
Gold Reserve Finalist
Regional Craftsmanship Award
Regional Category Winner
Regional Lifestyle Award (Overall)
Regional Lifestyle Award (Kitchen)
Regional Lifestyle Award (Outdoor Living)
