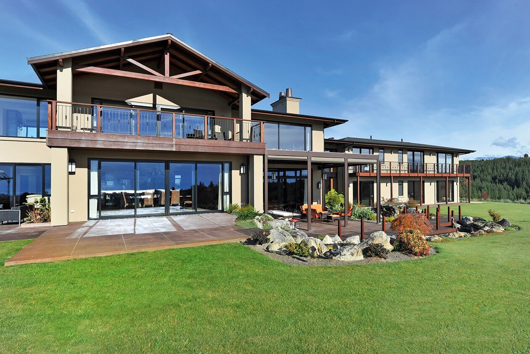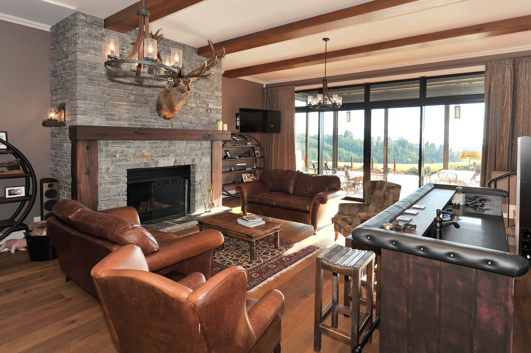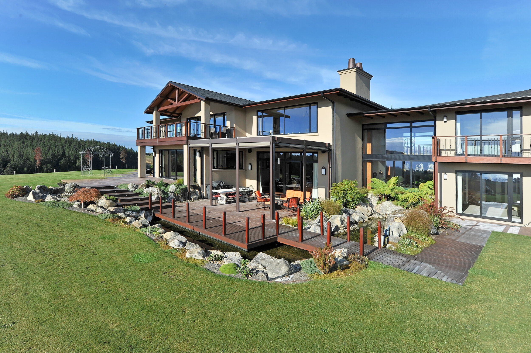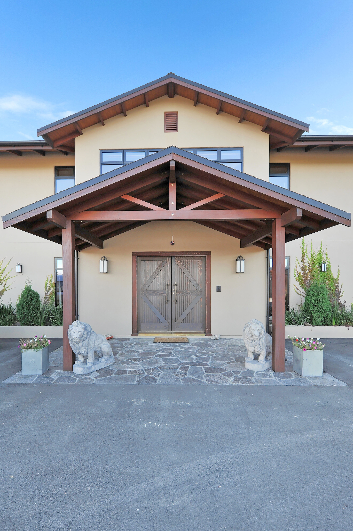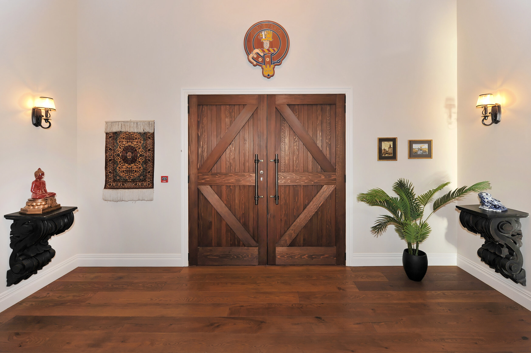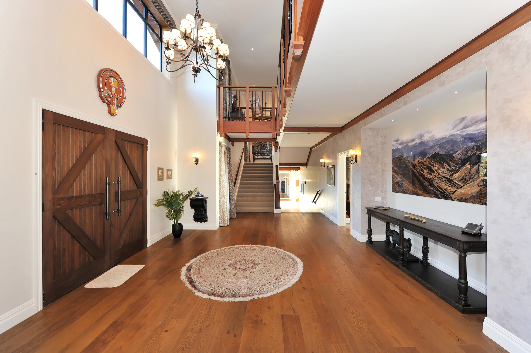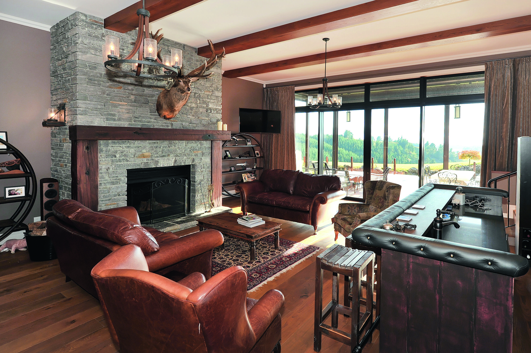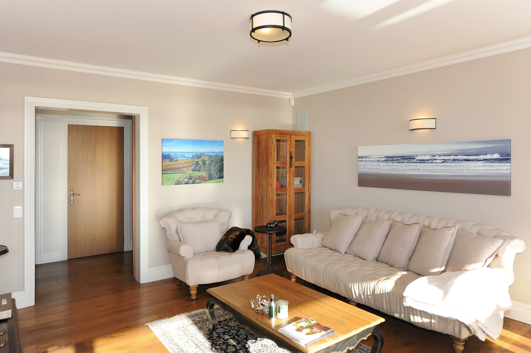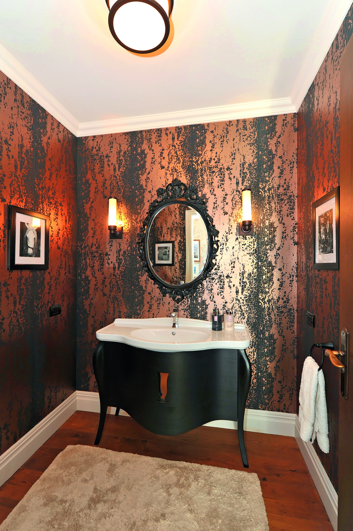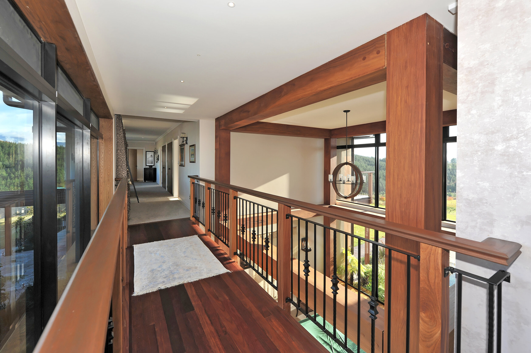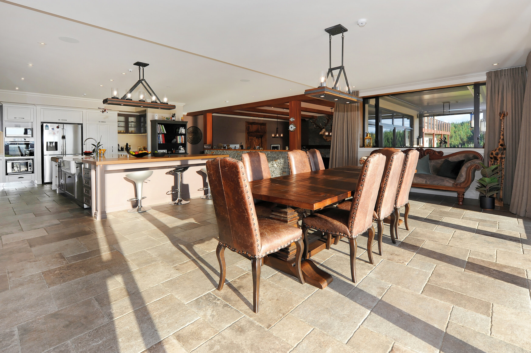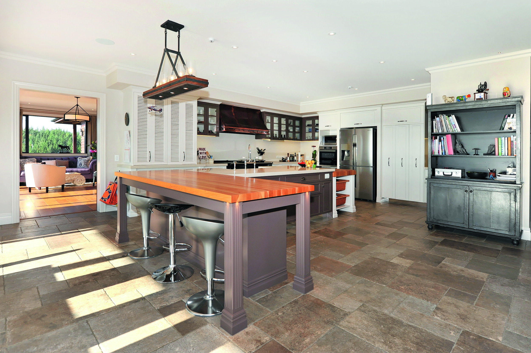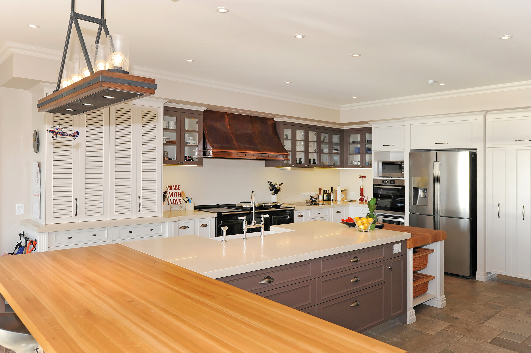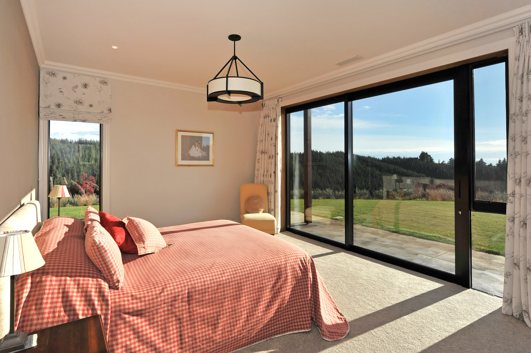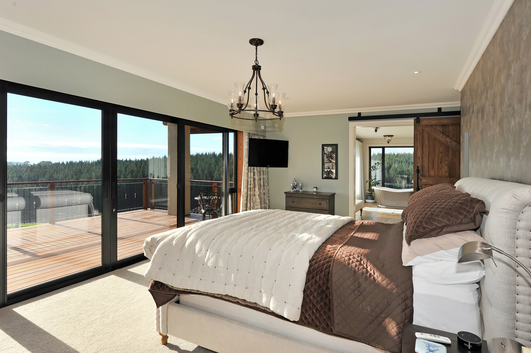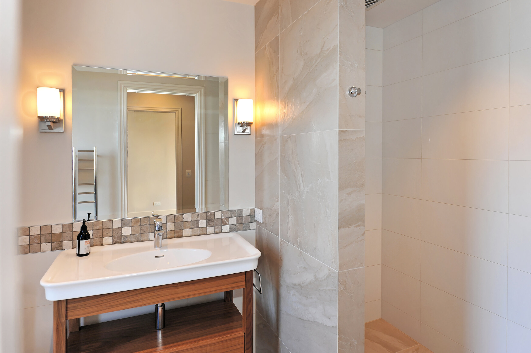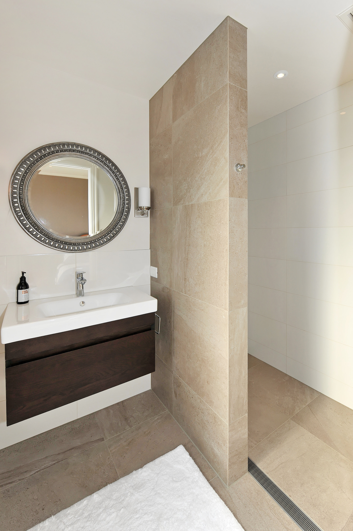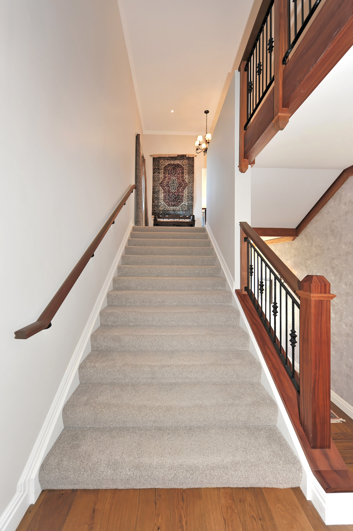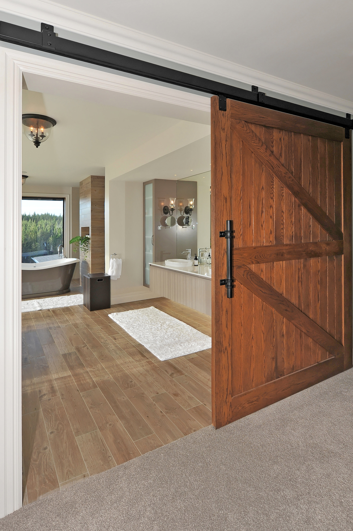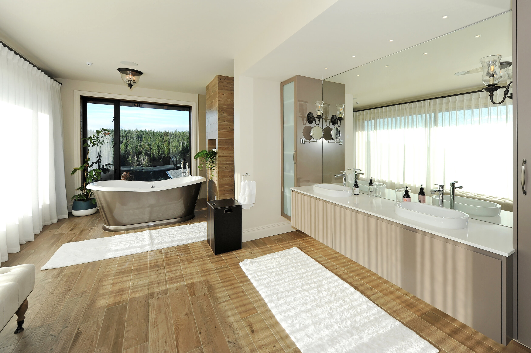Weka Road House
Project Overview
Overlooking the mountains on one side and Tasman Bay on the other, this architecturally designed homestead, with its timber and plaster exterior in neutral earthy tones, blends perfectly into the landscape.
The natural stone and timber continue inside, giving this large and impressive house a warm, welcome feel. A big country kitchen is the heart of this two-storey home. On one side, there’s an adjoining family room. On the other, step down into a bar lounge with large open fire for cold nights, or in summer, slide its doors open to a tranquil outside patio surrounded by water features.
Every aspect of the house has an amazing view over the bay, including all six bedrooms, each with their own en-suite. With its rustic charm, this home has all the modern conveniences and boasts a library/retreat, gym, office, media room and five-car garage.
Structurally engineered, the design of this stunning home leaves no detail unconsidered to deliver fine country living.
Master Builders House of the Year Awards:
Gold Reserve Finalist Regional Craftsmanship Award
Regional Category Winner
Regional Lifestyle Award

