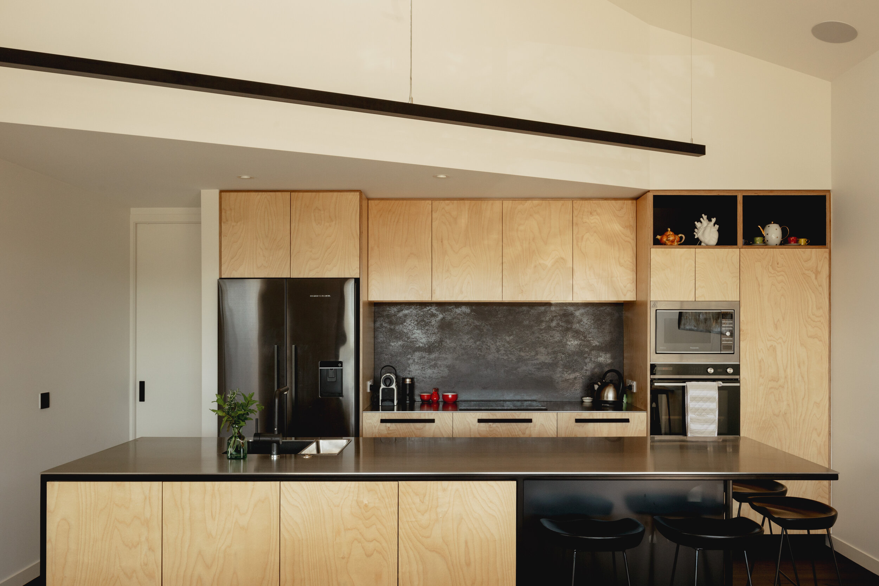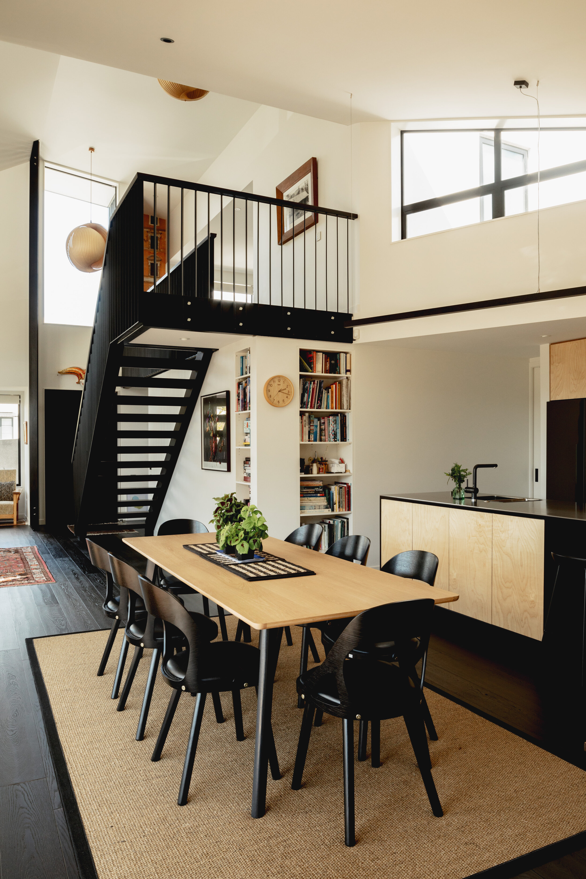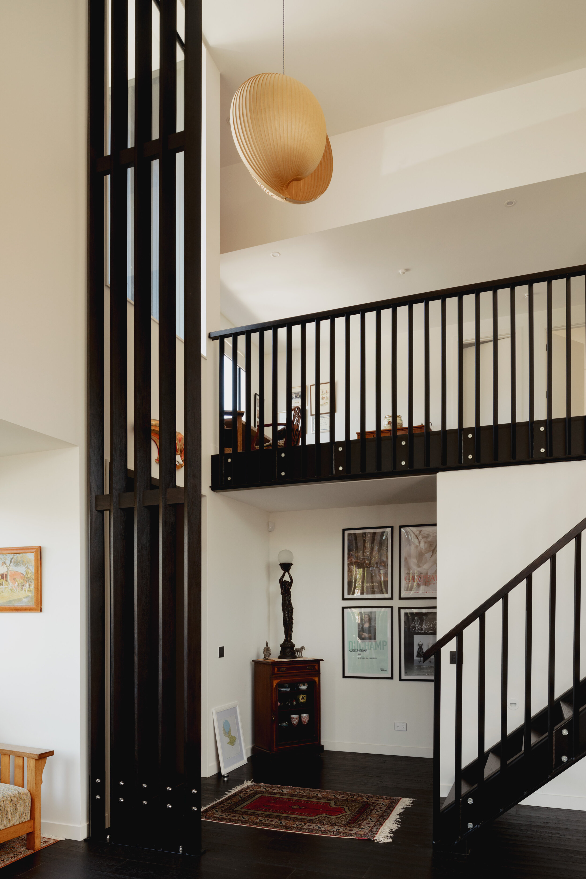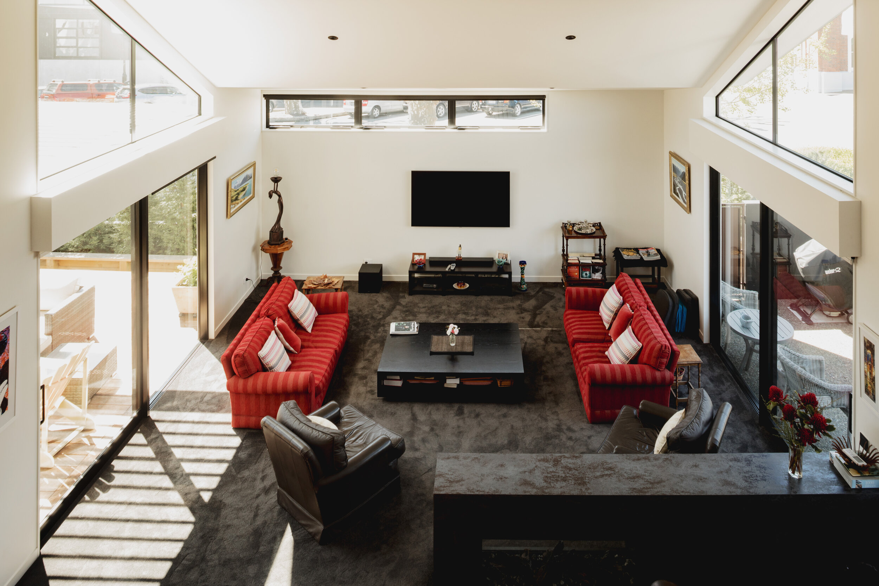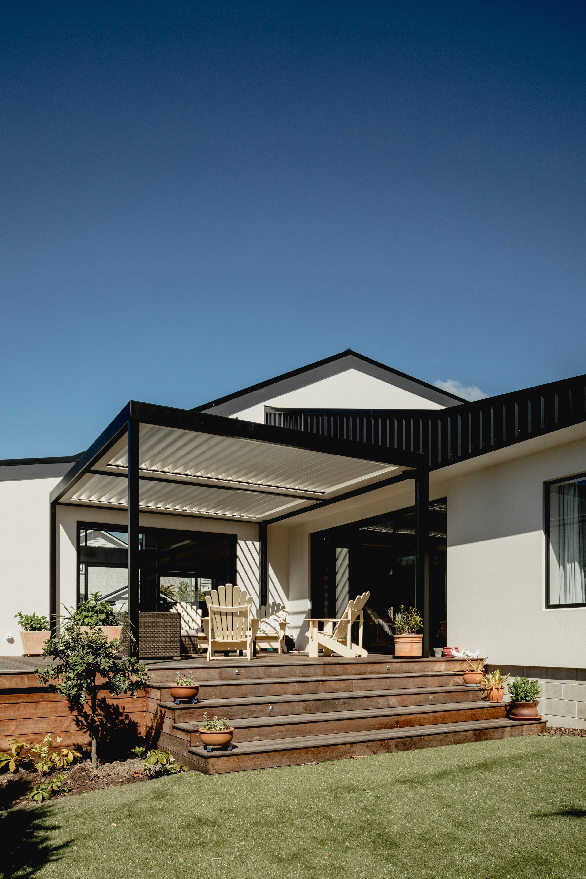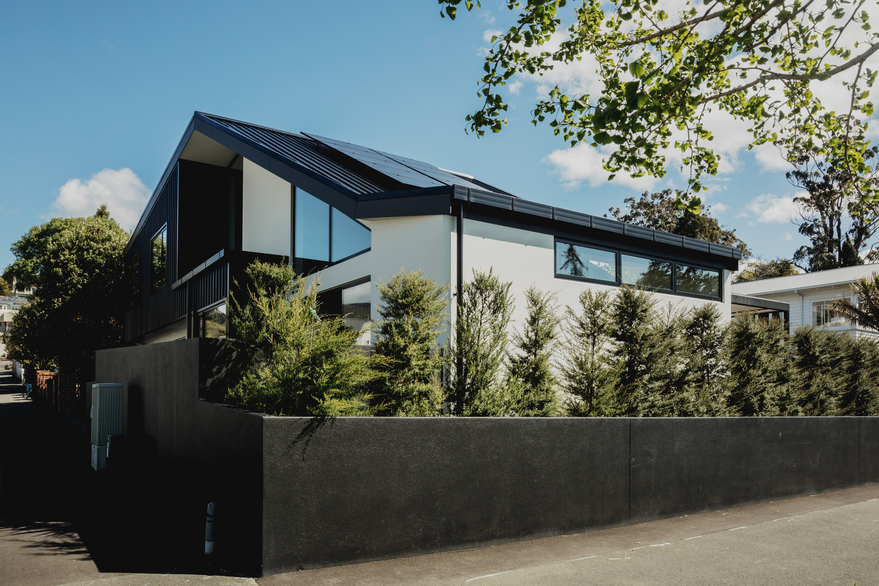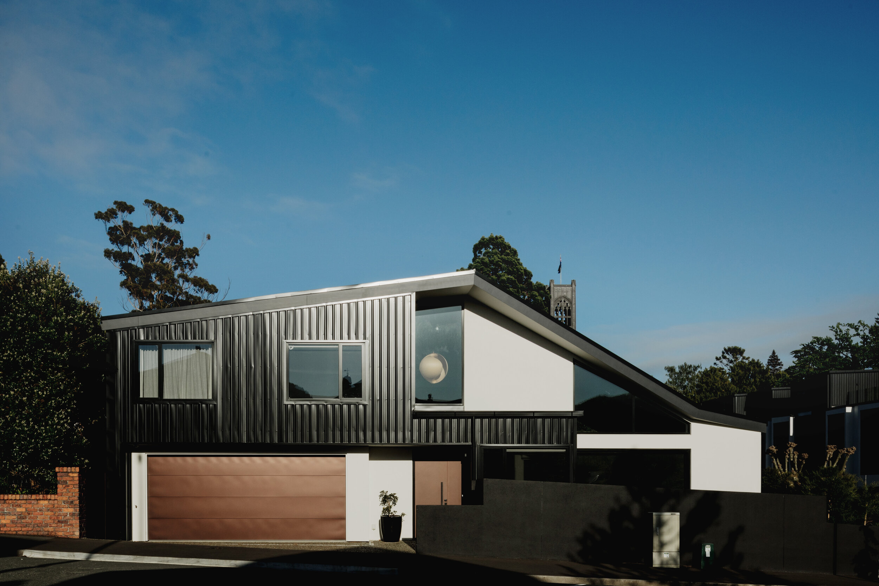City Fringe House
Project Overview
Situated on a corner site near the central city, this house was carefully designed to allow a degree of transparency and connection to the street while maintaining a level of privacy for the clients.
The response to the size and orientation of the site was to situate the house out on the corner. This allowed us to create a small morning breakfast outdoor seating area on the eastern side while opening up to the main outdoor living area on the northwest that flows out into the garden. This move also ensured that the building, which is two stories in part, did not impact on its immediate neighbours views or sun.
The client’s brief was for an open plan space with no corridors, alongside providing a viewing area at the top of the stairs where the office is located. This space looks down into both the living room and kitchen areas. A strong, simple palette of materials provides a neutral backdrop to the growing art collection.
Sustainability
A key component to moderating the interior environment is the louvretec roof situated on the northwest face of the home. The ability to control the amount of direct afternoon & evening sun into the living spaces ensures a comfortable interior temperature year-round. This is complimented with high level opening windows which draws fresh air through the house. A number of energy saving systems were installed in this house to achieve a very low energy consumption including: KNX Control for lighting and blinds via daylight sensors; smart device interface for remote operation of the HVAC and blinds etc; solar PV Grid-tied System designed to power the house through the day; LED lighting throughout the inside and exterior of the property; and security system for additional operation of lights/garage door if required.
