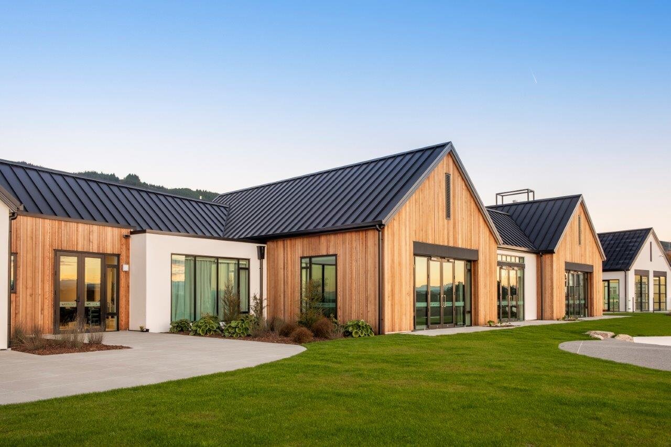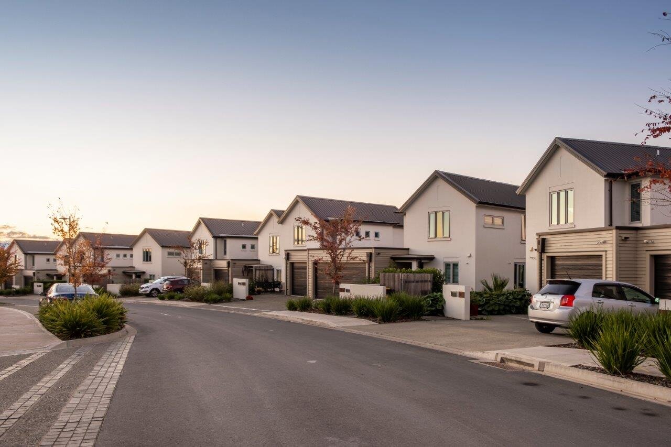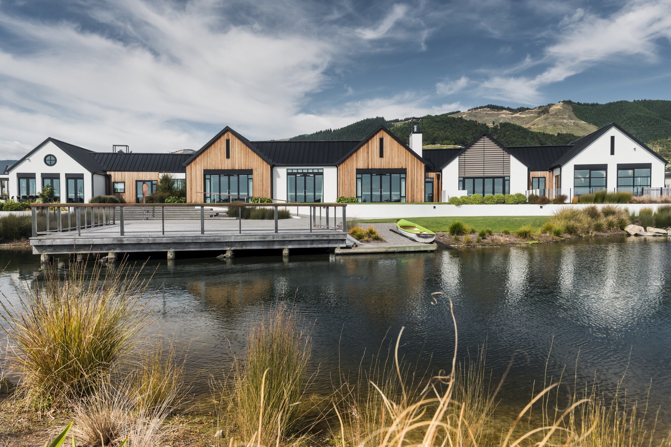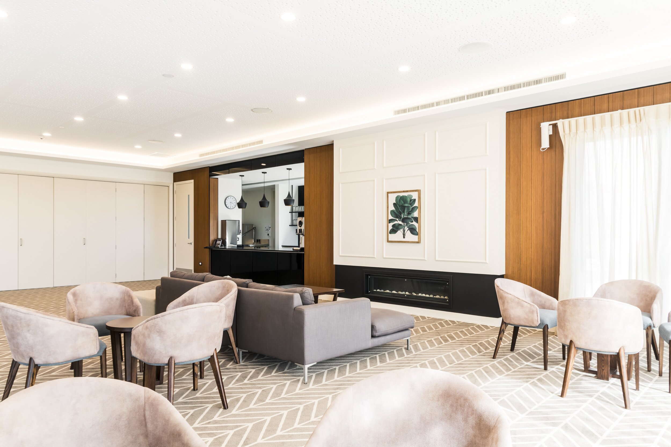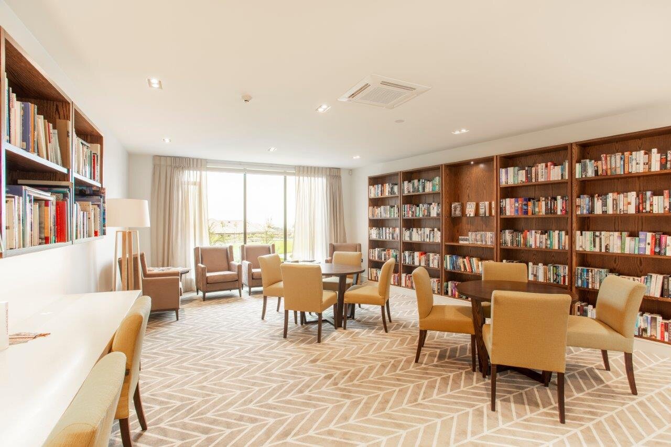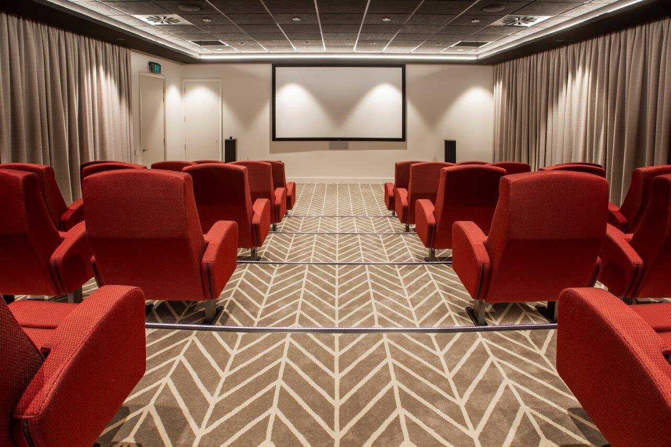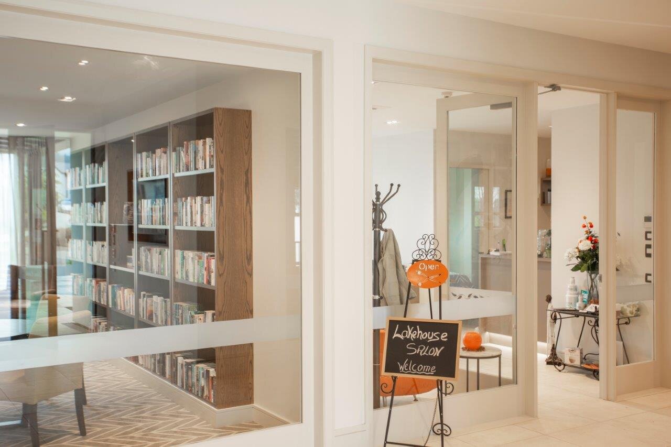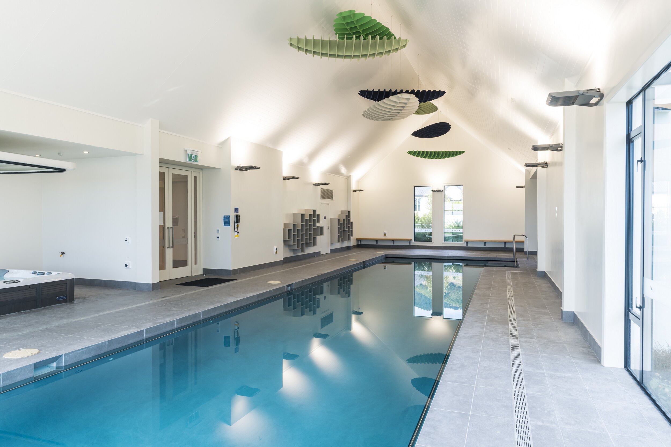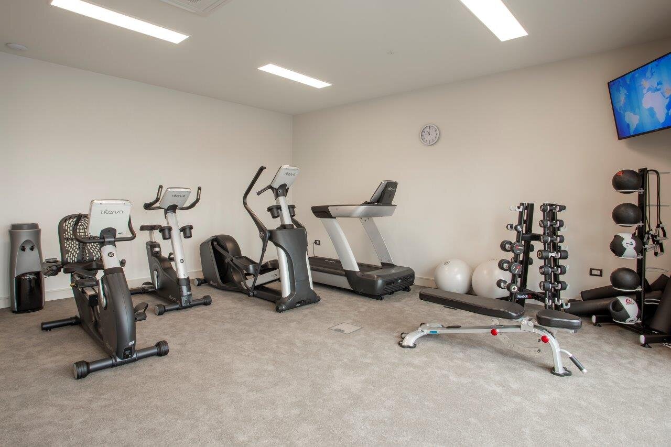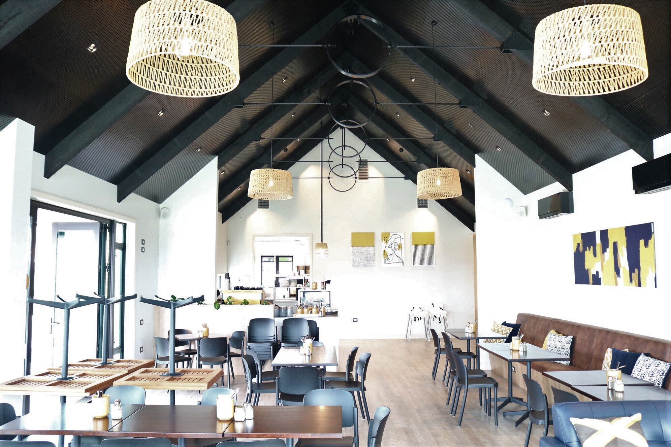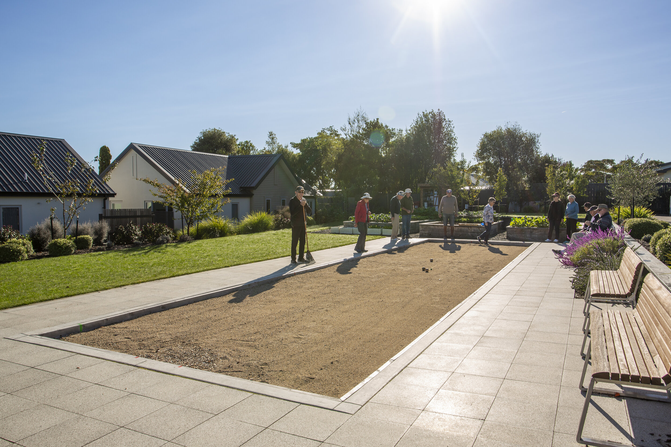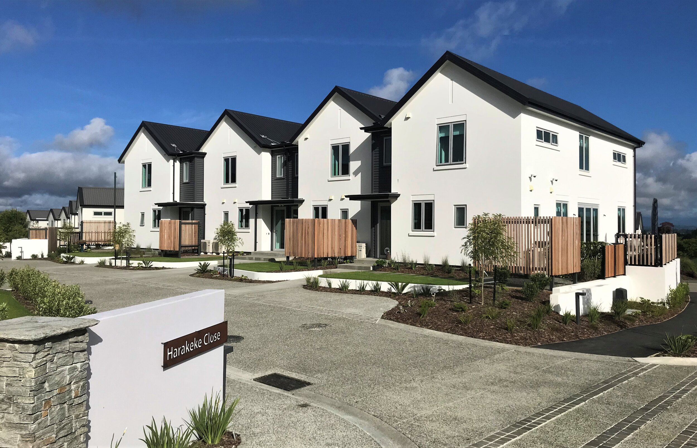Olive Estate Lifestyle Village
Project Overview
The Olive Estate Lifestyle Village is a large scale residential community resort of architecturally designed homes and apartments in Richmond.
Construction of this resort-style retirement community started in 2014. To date we have completed 86 villas, 28 terrace houses, four three-level carriage houses and the ‘Lakehouse’ - a community building with cafe, movie theatre, conference room indoor pool and spa, gymnasium and other amenities.
Further buildings will complete the project by 2021 including additional villas, an apartment block as well as an extensive care facility.
The Lakehouse
The Lakehouse is the center of the community at Olive Estate Lifestyle Village, a place where residents and the wider community can meet, relax, and socialise. The café features a vaulted ceiling with exposed timber and steel trusses, with French bi-fold doors from the café a seamless indoor-outdoor flow is created to fit the meticulously landscaped courtyard and lawns. The Lakehouse was a highly complex build of mostly pre-nail timber frame and trusses (truncated) that required a high degree of accuracy and superior craftsmanship. Other challenges included the pool ventilation system which was integrated into the water run-off channel surrounding the pool. A highlight of the build is the overall scale which has been disguised through the clever use of variation in form, materials, and textures.
New Zealand Commercial Projects Awards - Silver Award 2021
The Carriage Houses
The 3 storey carriage houses would not be something that you would not normally expect to see within a Lifestyle village let alone having 80 year old owners. This is testament to the quality of the design, finish and appointment of the units.
The lower level faces directly onto the street, incorporates a welcoming covered entry area, tandem garaging complete with large workshop/storage area at the rear. The middle level contains a modern contemporary open plan living, dining and well-appointed kitchen featuring hi spec appliances and quality finishes. The living room has direct access onto a generous north facing tiled terrace with panoramic views of the bay and surrounding hills. The outside units due to their positioning also have beautifully landscaped terraces facing east and west respectively for outdoor dining and relaxing. Also located on this level is a well-appointed butler’s pantry, a guest toilet and the laundry, due to the gentle slope across the site there is direct access to a rear court yard and discreet guest parking from this level also. The upper level contains three spacious bedrooms with a north facing master bedroom featuring large ensuite, walk in wardrobe and on the middle units Juliet balconies. The ensuites and toilets feature modern tiling and contemporary fittings exuding a luxurious feel. All levels are linked with a wide sun filled stairway making transitioning between levels an enjoyable experience.
The architectural forms, materials and finishes are referenced and complement the existing Terrace Houses and Villa’s located within the village. The exterior of the building features a lightly textured plaster finish with areas of Linea board providing texture and relief, additional finer detailing has been around the balconies and terraces balustrading. The outdoor areas flow seamlessly out from the living areas and are beautifully landscaped to further enhance the lifestyle of the owners.
Master Builders House of the Year Awards - Category Winner 2021
Master Builders House of the Year Awards - Gold Award 2021

