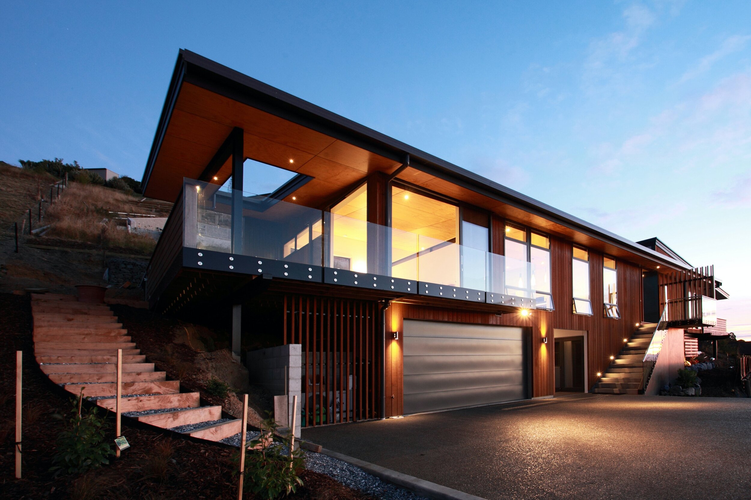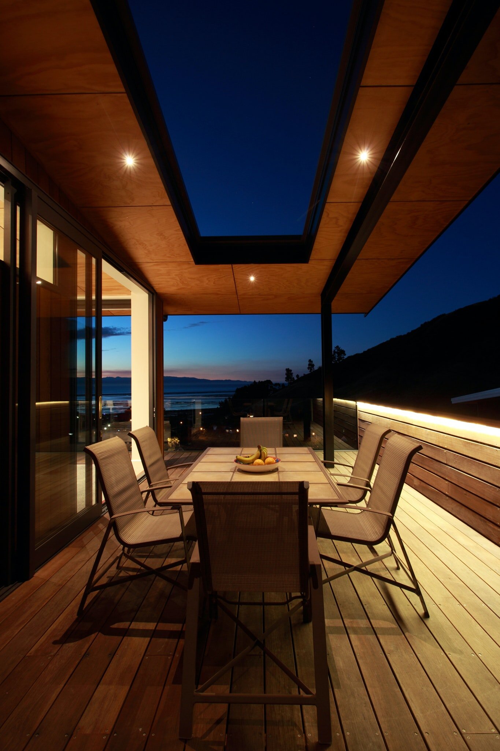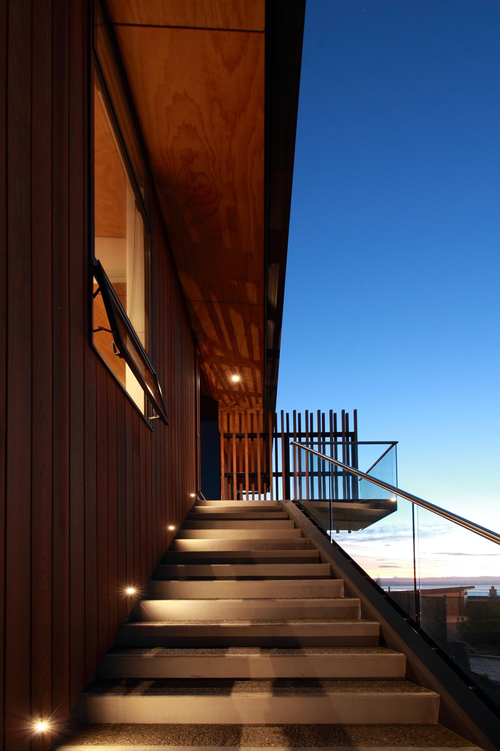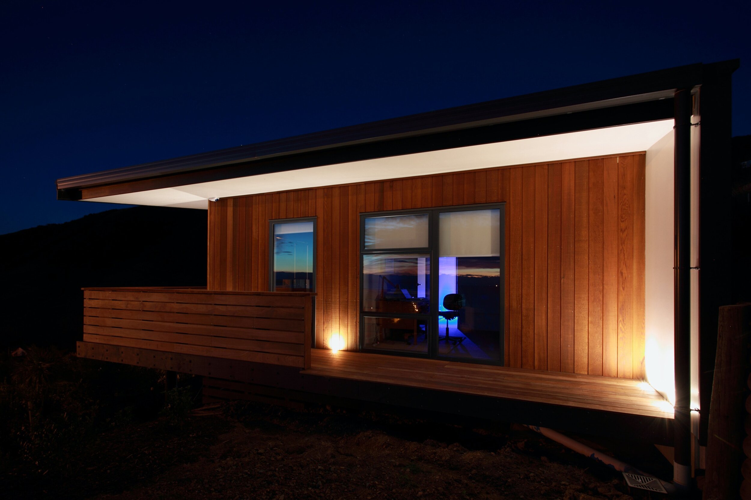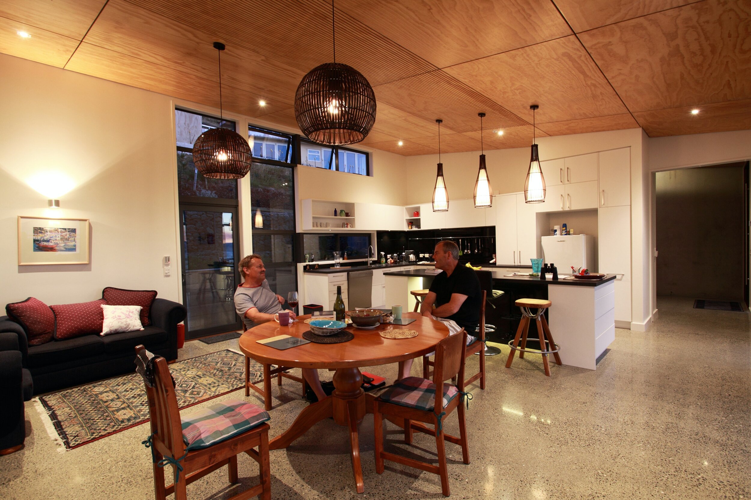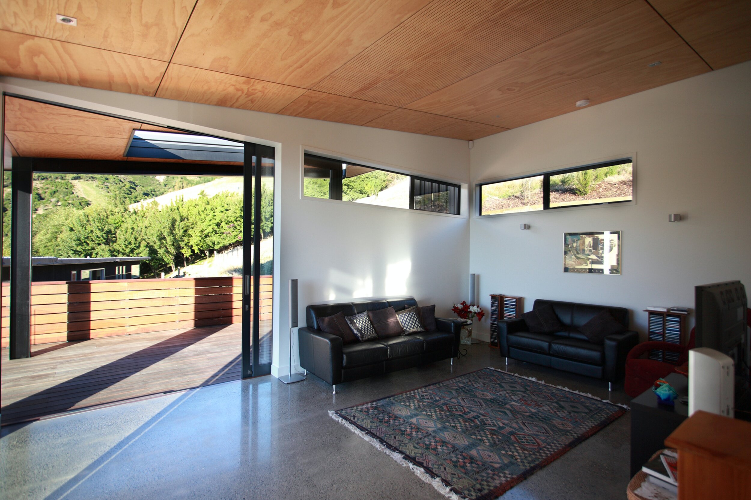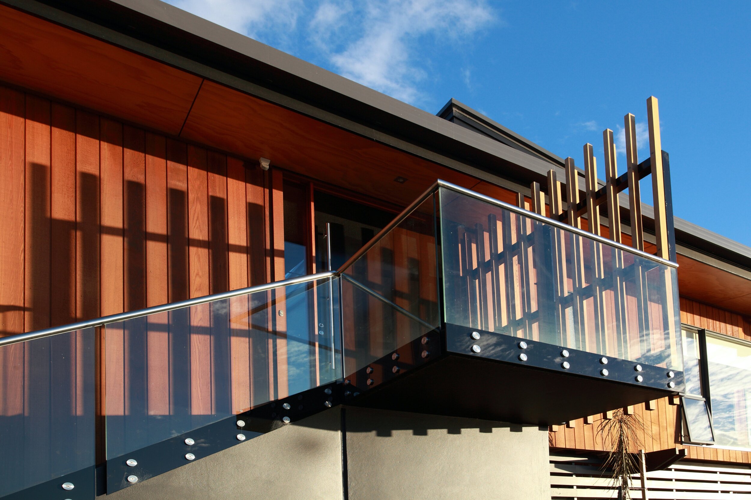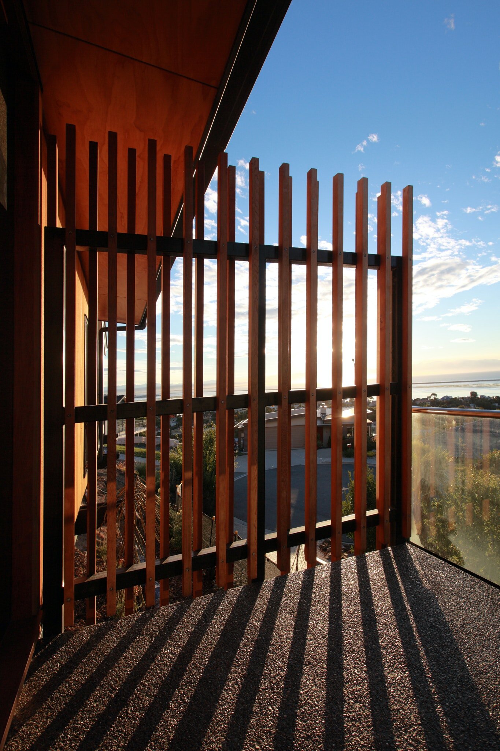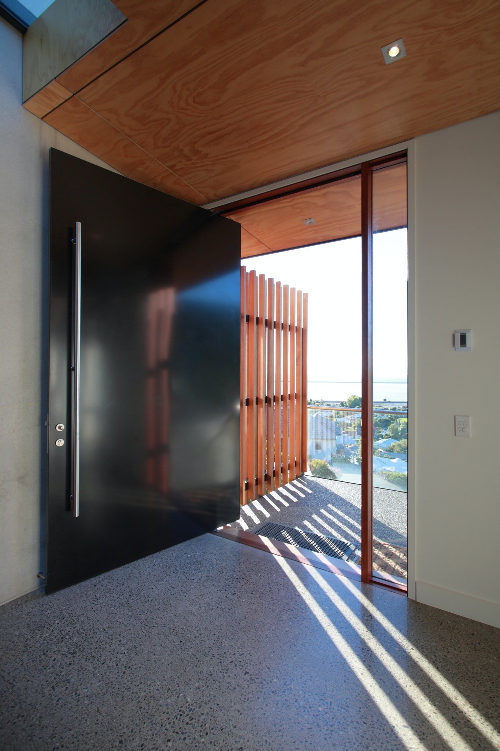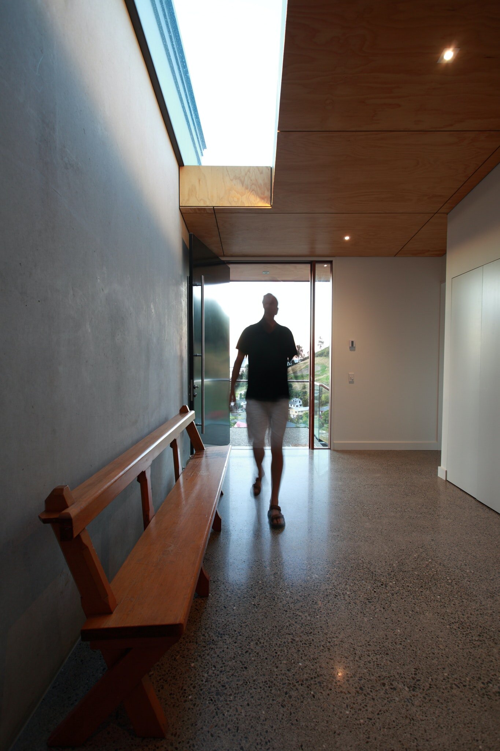Werneth Ridge House
Project overview
This home is on a steep site in Atawhai with majestic views over the boulder bank and around to Port Nelson and the City. The clients were based in Christchurch during the build, which commenced on site at the end of 2010. The design splits the house into three distinct elements, ground floor (garage, workshop and home theatre room), the first floor living wing and the first floor sleeping wing. The main access is via exterior concrete steps that lead to a cantilevered ‘lookout’ landing, from which you enter a central space that doubles as a study, television space and allows access to each wing, or directly out to the rear terrace.
The open plan living wing has a generous stud height and sloping ceiling, with windows out to the boulder bank and large sliding doors that provide easy access to a covered north facing deck. Well placed opening windows front and rear allow natural cross ventilation. All bedrooms open out to a wrap-around deck, making the most of the amazing location. The high levels of insulation, concrete floors and the internal concrete panel, provide high thermal mass and solar gain to naturally heat the house. Hot water pipes running through the polished concrete floor help balance the temperature in winter. LED lights throughout minimize energy consumption, as does the Solar Hot Water System.




