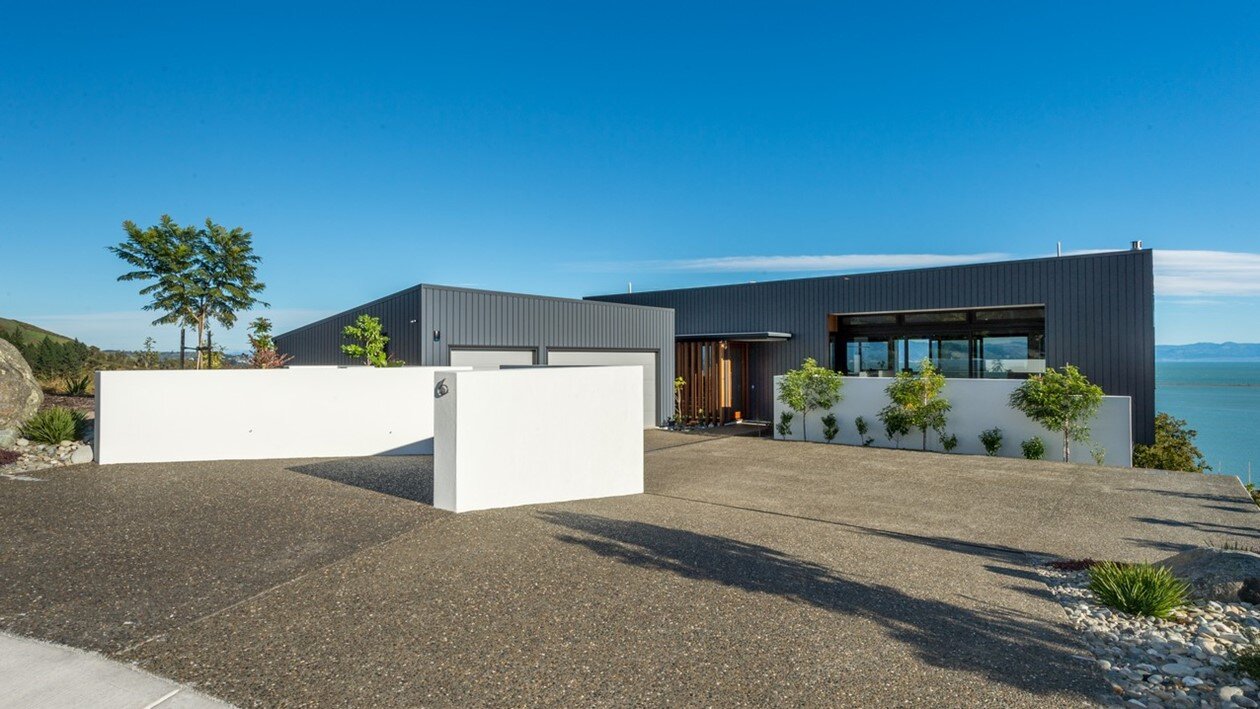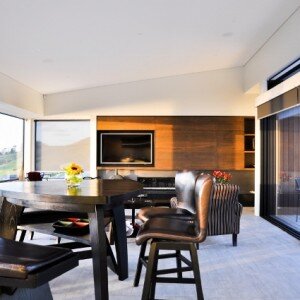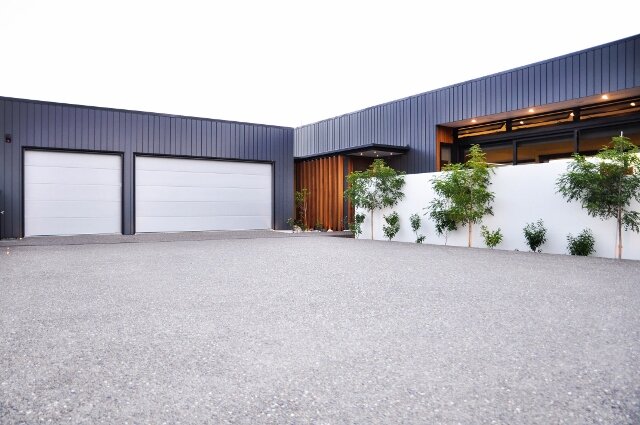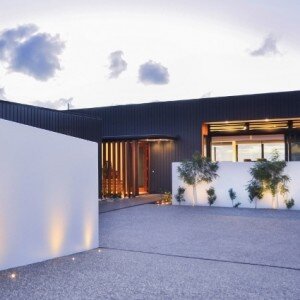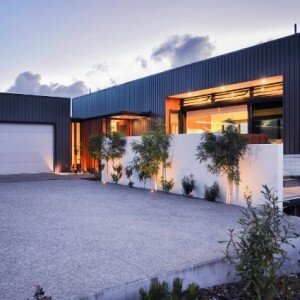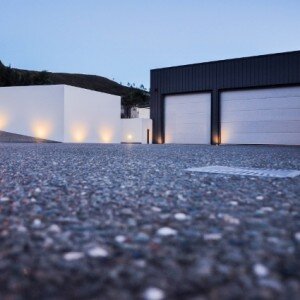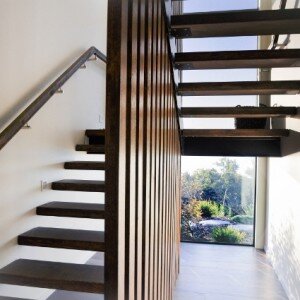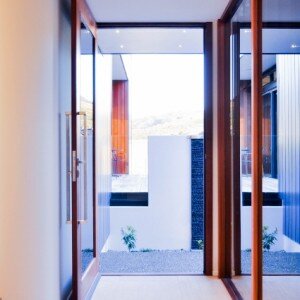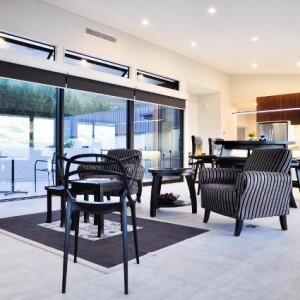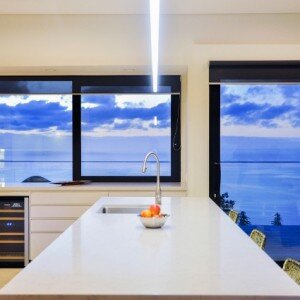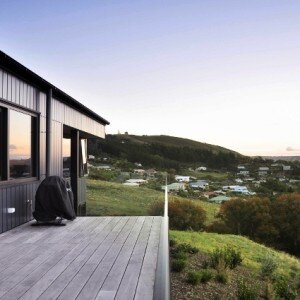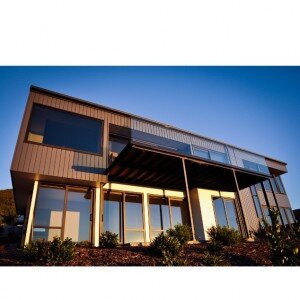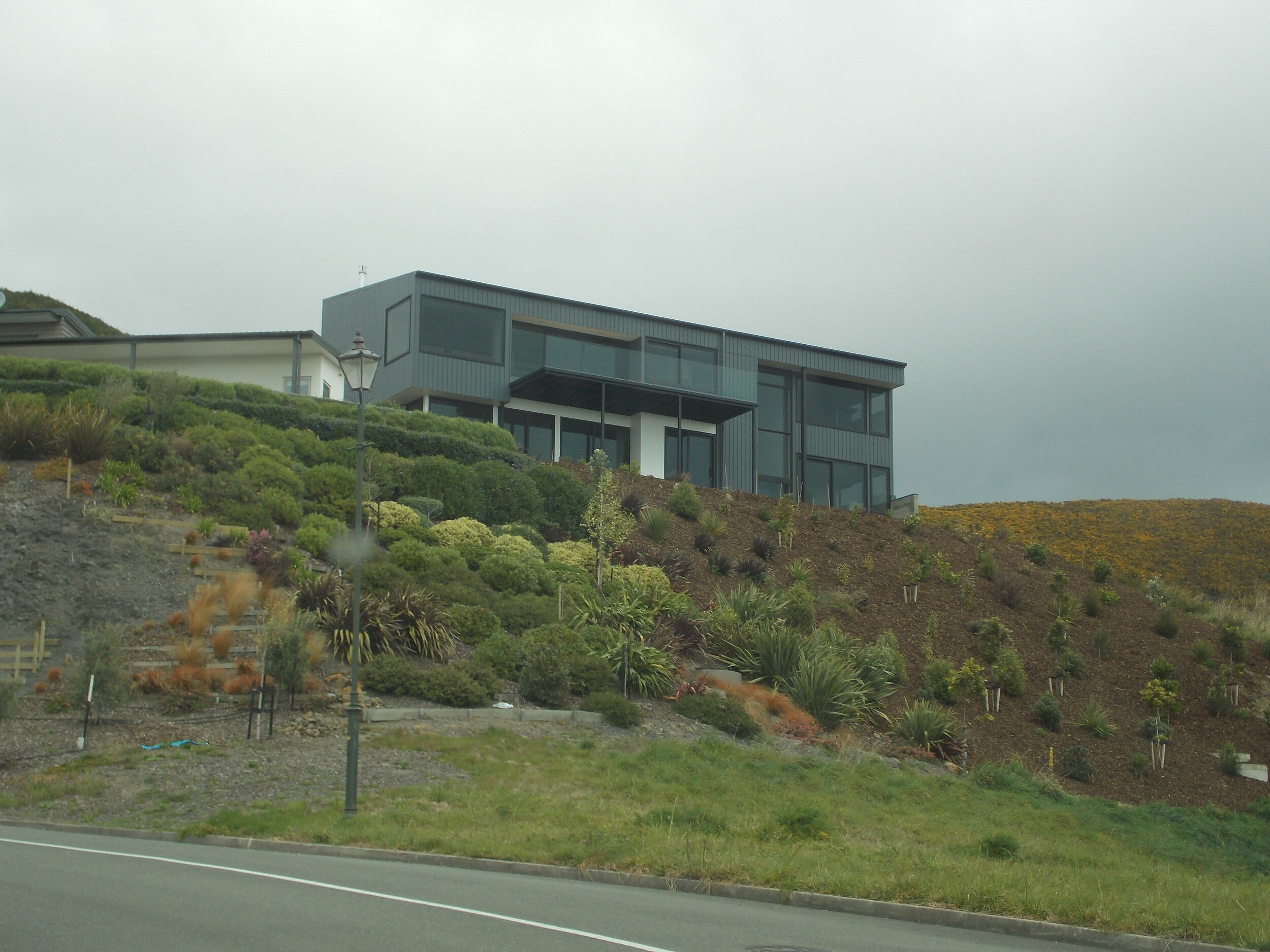Sunset Place House
Project Overview
Maximising its stellar position, this architecturally designed four-bedroom beauty incorporates a number of industrial elements to cope with the exposed coastal location in Atawhai, Nelson.
The exterior utilises a little bit of everything, from the Flashman composite aluminium cladding and Sto Plaster, to cement sheet and cedar fins and weatherboards. Sited on a sloping section, split-level living characterises the interior. A large gas fire forms a welcoming focal point in the open-plan downstairs living space. Incorporation of a large kitchen and walk-in pantry allows for everyone to pursue their own activities while still spending time together. Curved interior walls, ceramic floor and wall tiles, natural timber trims and solid timber flooring create interesting contrasts throughout. An industrial structural steel staircase – with French oak stair treads and balusters – links upper and lower-level living areas. Full-height glazing and west-facing decks and patios maximise the impressive vista. Integrated services include security, mechanical ventilation, data and communication cabling – and an exterior water feature for good measure.
Master Builders House of the Year Awards:
Gold Award
Local Category Winner
Lifestyle Award
“We feel incredibly fortunate to have found somewhere so special with such magnificent views, we will never take it for granted,” say the owners.

