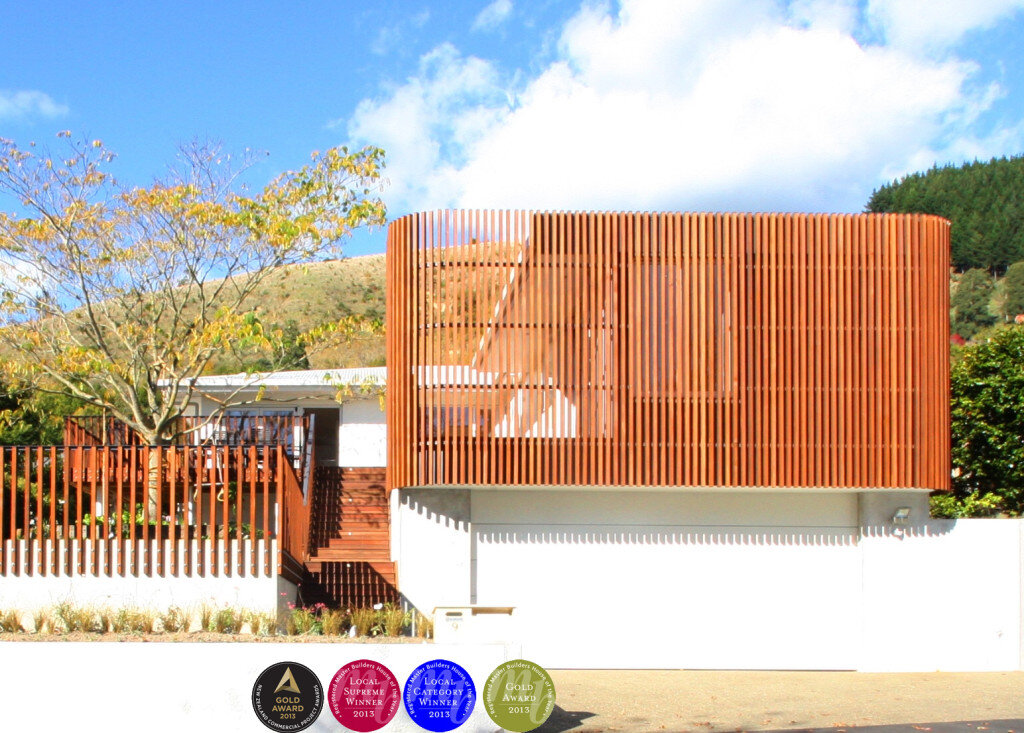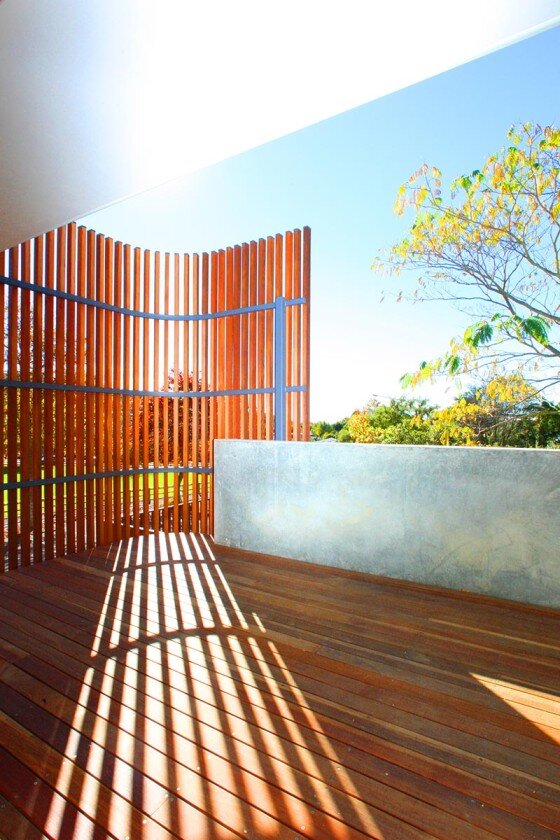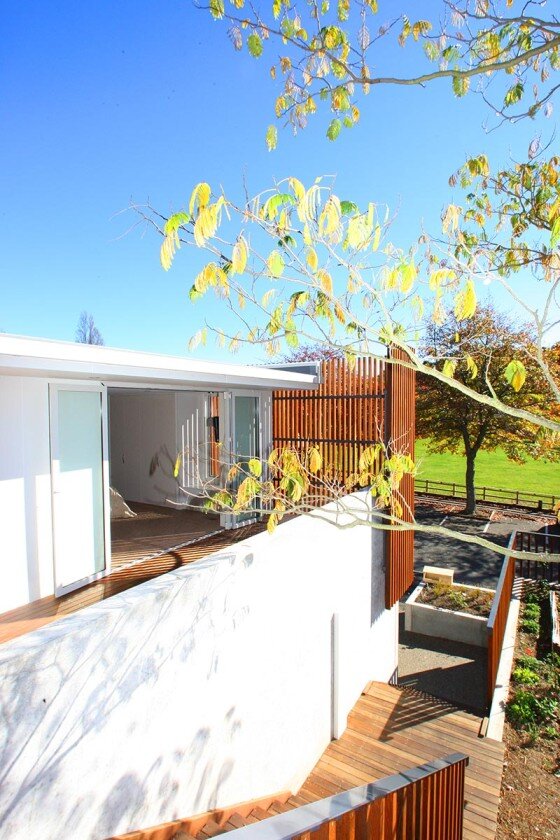Ngatiawa Street House
This was a substantial alteration to an existing family home on a tight section. We also built an additional garage and car parking, a spacious master bedroom and ensuite, and a separate outdoor decking area. The front of the home required systematic demolition to enable excavations for the ground floor garage with second level master bedroom and ensuite above. The family of four stayed in the home throughout the alterations, so we were very sensitive about programming the work to suit the family.
For the new building, construction consisted of insitu and precast concrete elements including further timber floor, wall and roof framing. Vertical cedar batten cladding, mounted on purpose-made powder coated SHS steel frames, are a unique feature. Prefabricated tubular stainless steel handrails were used for the home’s new internal staircases and the outdoor deck area. Massa decking timber was used for exterior staircase and second level deck to compliment the cedar cladding, screens and balustrades. The driveway is sealed exposed aggregate. The features of the new ensuite include fixtures and fittings from Plumbing World, ceramic floor tiles and shower area, Sierra spa bath, Grandangolo vanity basin, Mahia mirror cabinet, and glazed shower door with fixed panel. This bathroom required a high level of finish and functionality within the tight confines of the room.
Master Builders House of the Year Awards:
Gold Award
Local Category Winner
Local Supreme Winner



