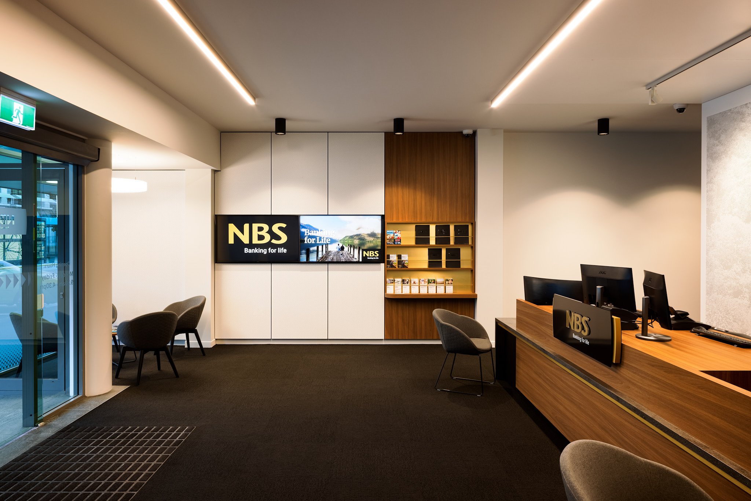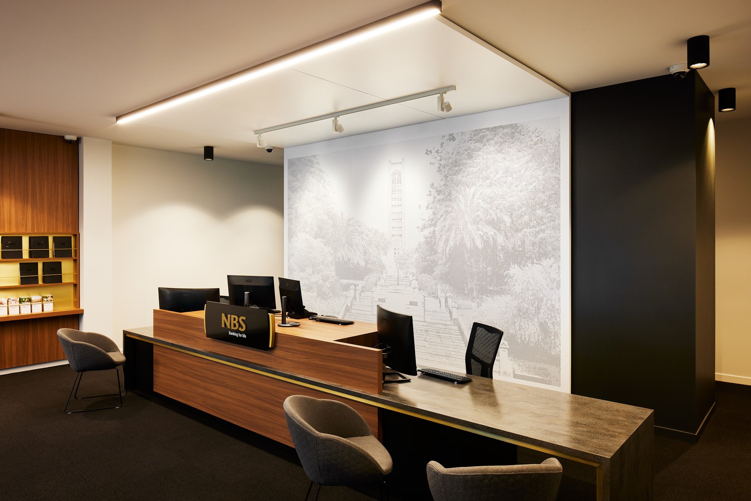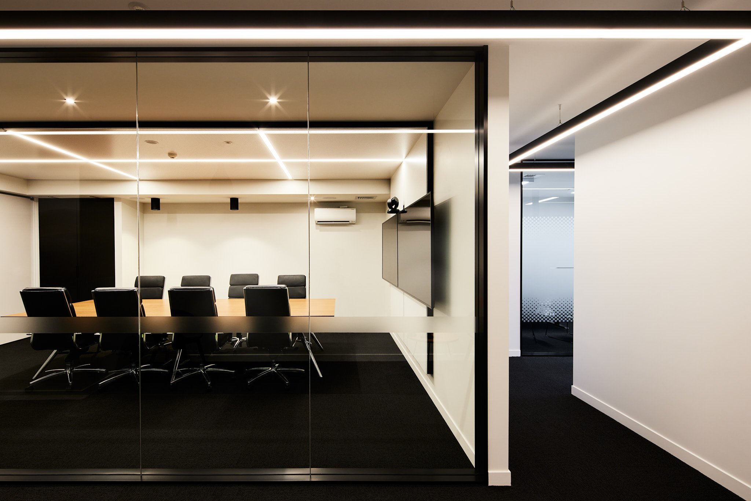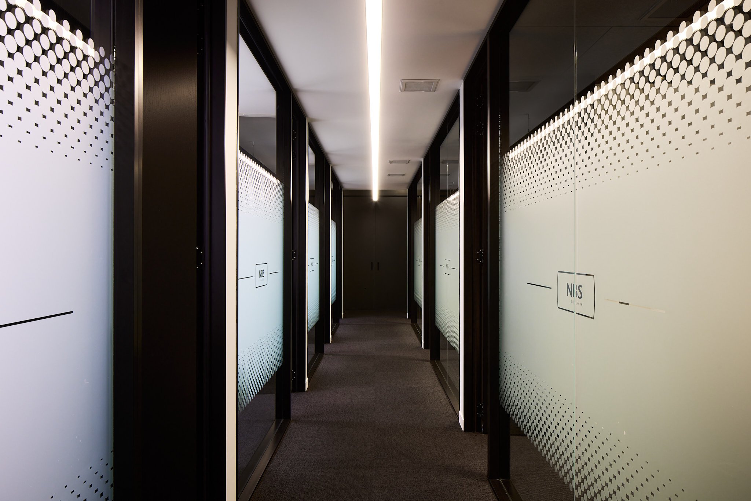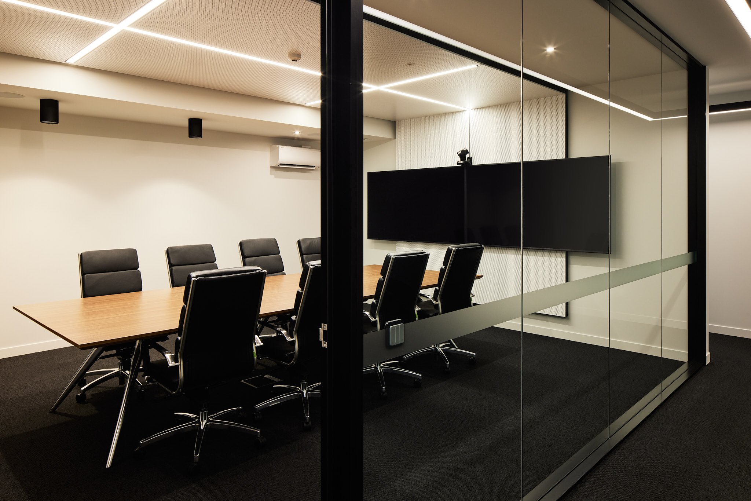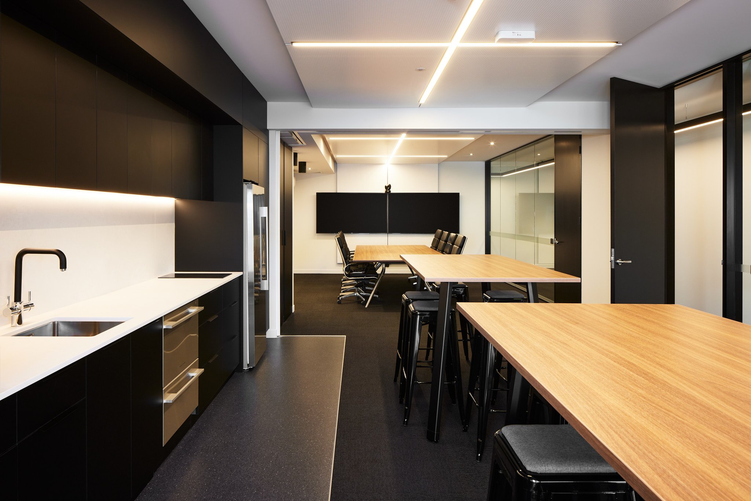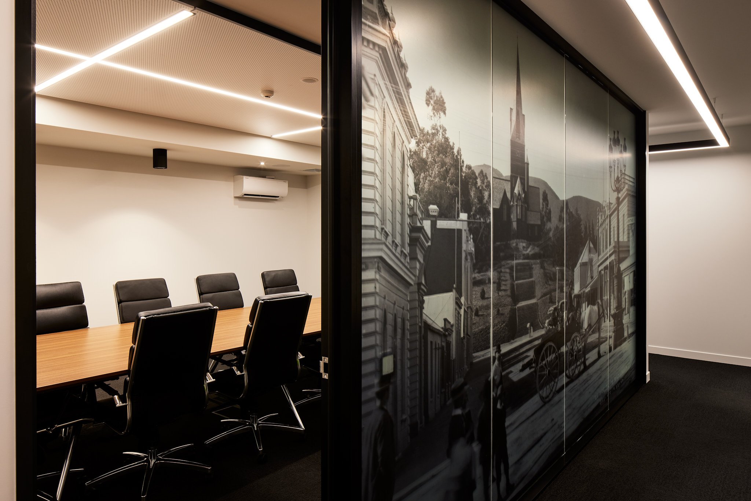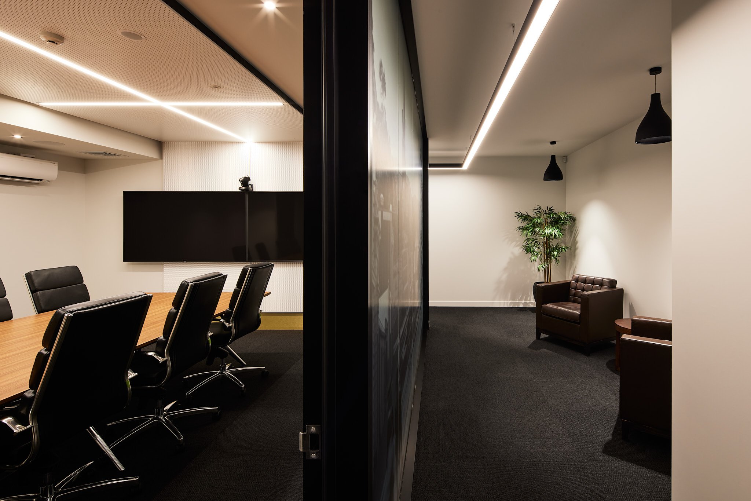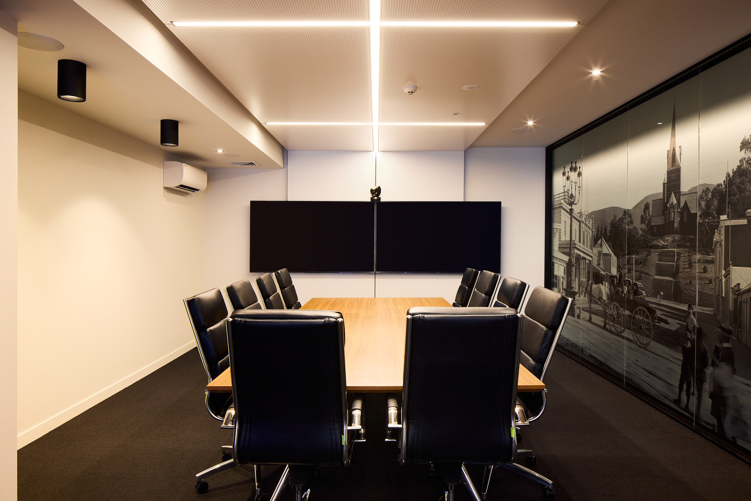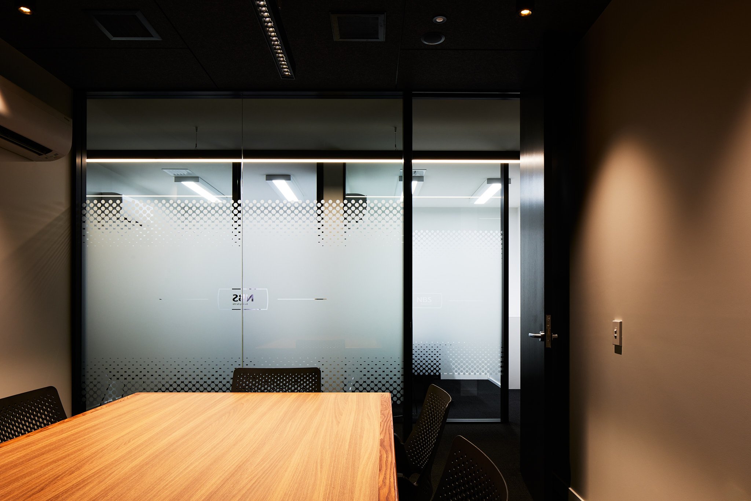nBS Nelson Alterations & fitout
Project Overview
The project involved full refurbishment of Nelson Building Society’s flagship facility, where the company has been based since 1910. The design brings together the rich history of NBS, while providing modern amenities to both clients and staff. Initial avenues of exploration comprised various options: a new building, a significant addition, or constructing a second floor. Upon detailed review it was found that the existing building could be re-purposed in its existing location by extending the first floor into unused atrium space to provide an additional 85 square meters, and re-configuring the interior layout to maximise use of the available 415 square meters.
Upgrades include seismic upgrade and floor void infills, efficient HVAC, smart LED lighting, and a refurbished roof system.
Works included:
A full refit including replacement of all existing services with new, energy-efficient systems.
The existing roof was in poor condition and leaks were found during construction, leading to a late decision to fully replace the roof and re-design all the plant support structure with the fitout below predominantly complete.
Structural upgrades to brace and infill a large floor void were required featuring significant portal frame structural steel, with complex access and installation challenges within the existing building shell and access from Nelson’s busiest pedestrian street.
A complete internal re-fit to a very high standard of finish, which will enable the site to continue to serve as the flagship NBS office.

