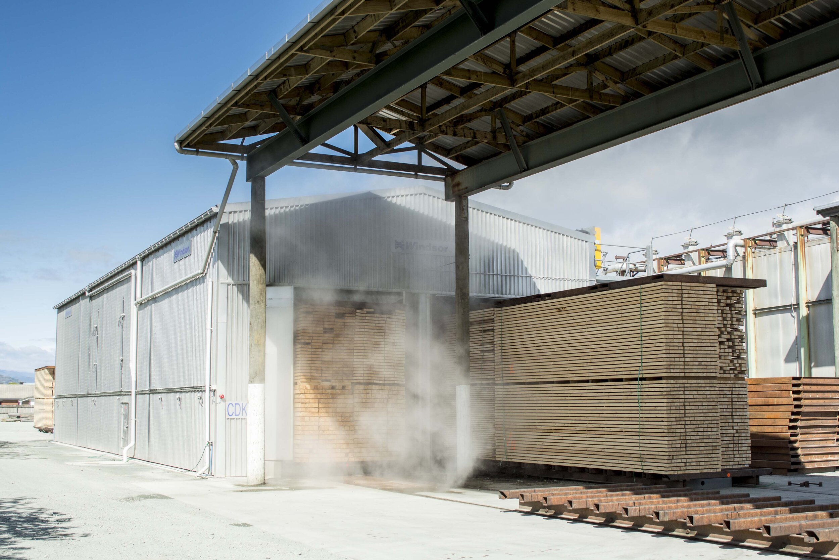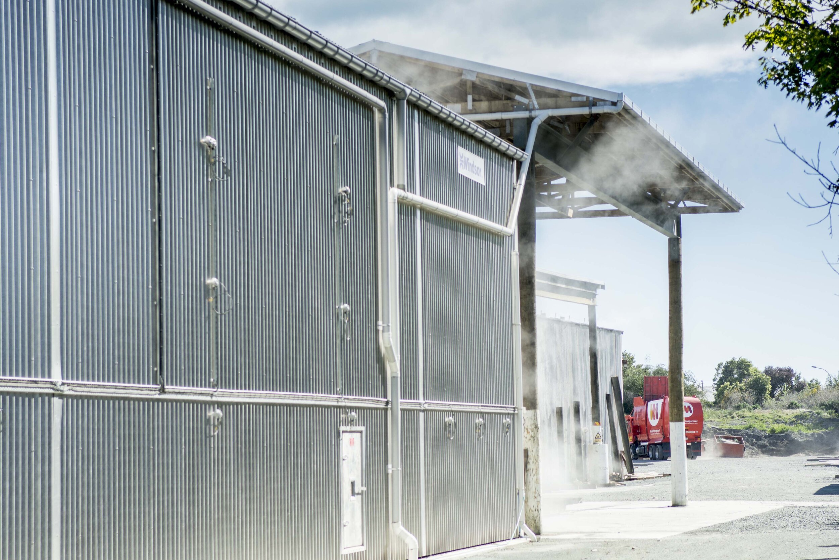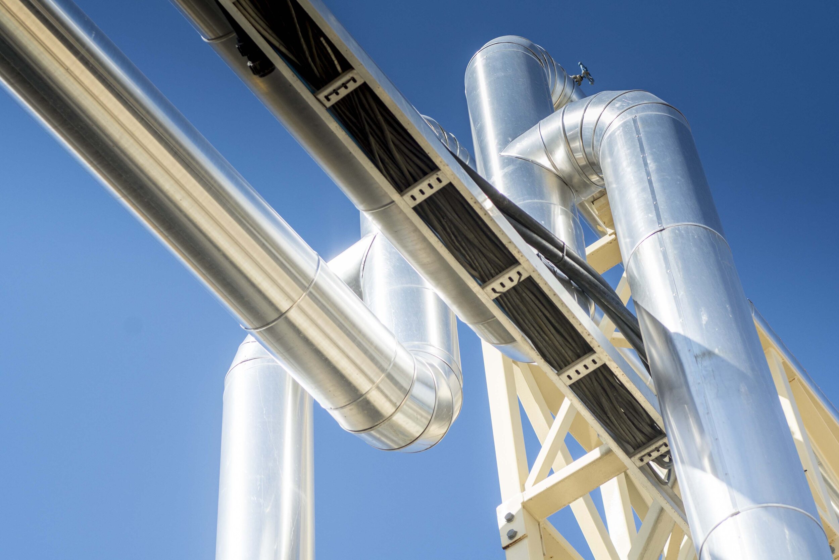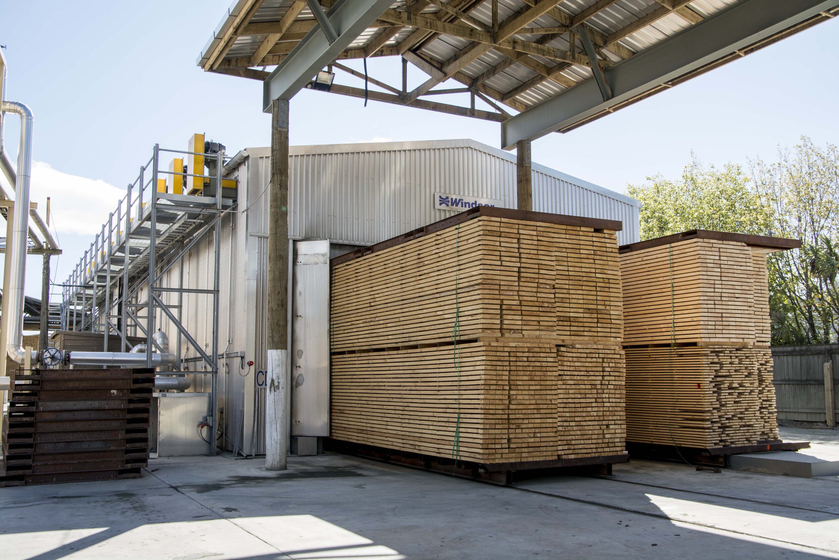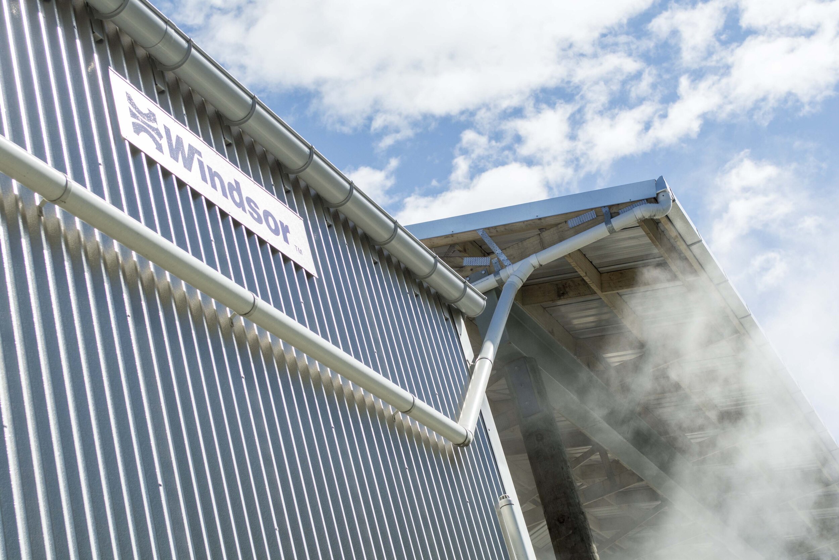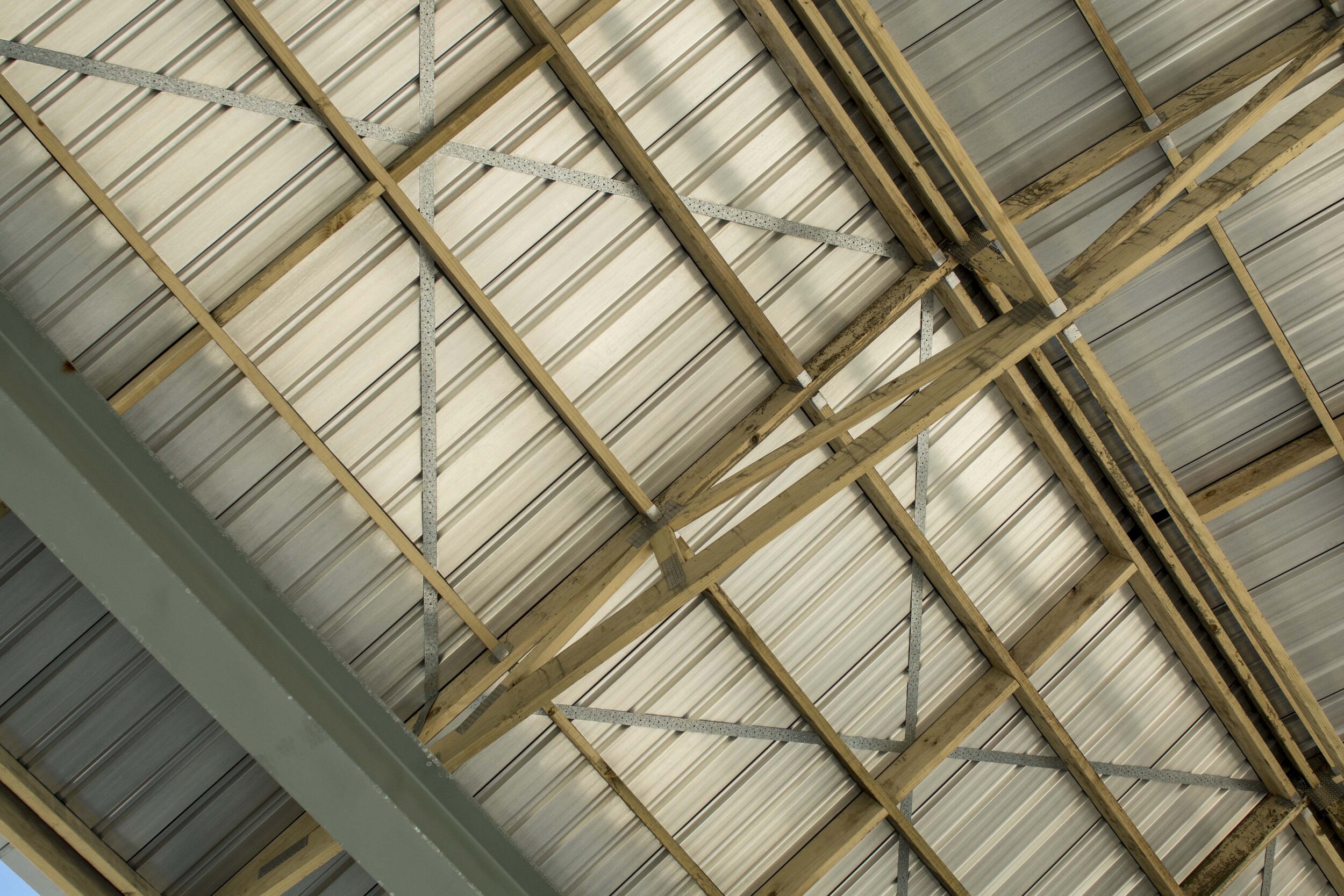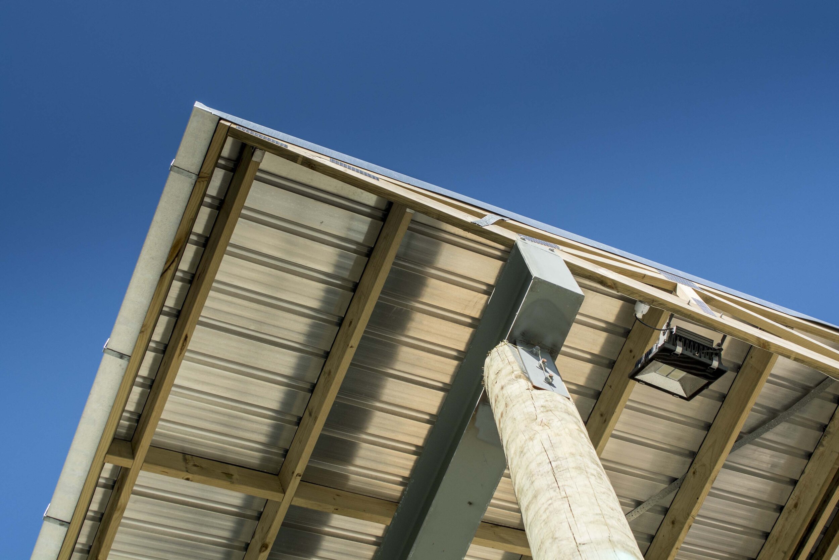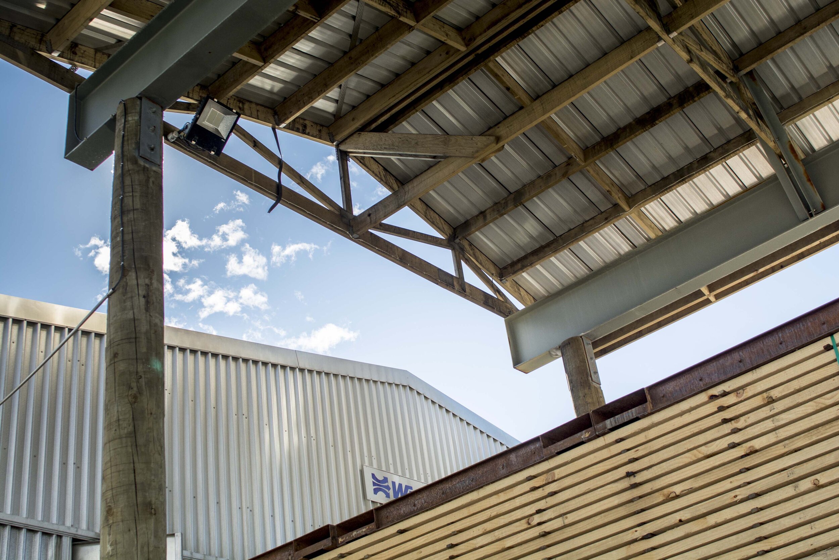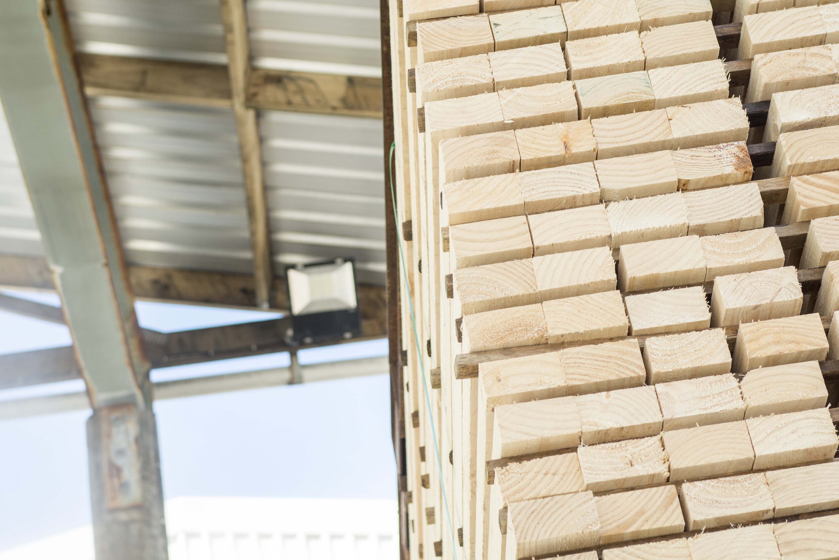SouthPine CDK
Project Overview
The Project
South Pine has worked with Scott Construction for more than 20 years now. So, when it came to choosing a contractor to complete the new state-of-the-art kiln foundations and canopies, the Scott Construction previous track record and current working relationships spoke for themselves.
The project involved the complete concrete works for this new kiln structure, which included driven timber piles, structural steel pits, open drains and underground services. Working alongside Eastern Consulting and AMK Consulting Engineers, we delivered this project on time and to budget.
During the project, there were several technical considerations that had to be navigated. Firstly, the site had an 11,000V cable that needed to be relocated to enable piling and construction on-site. Secondly, the low water table on-site meant that pile foundations for the canopy poles required pumping and solid casing to enable concreting – concrete pours were scheduled during low tide to address this.
With teams from Scott Construction, The Concrete Company, Tim Miller Plumbing and Freeman Roofing, the new foundations and canopies for the state-of-the-art timber kiln plant were successfully completed and now help South Pine to double their drying capacity on-site and meet any demand the market may throw at them.
Construction Manager Mark Johnston is impressed by the way South Pine has moved with new technology and believes it is this that keeps them ahead of their closest competitors. But what really stood out to Mark was the intricacy and engineering involved in this high-tech industrial plant. “We generally deal with building and structures designed for much more simplistic end use. The complexity of every square metre of the project is something to behold,” says Mark.
The Kiln timber drying operation is now in full swing 24/7, constantly revolving wet packs of milled timber and producing kiln dried timber ready for the market.
The Technicalities
The kiln structure arrived on-site as a kit-set, therefore the accuracy of the foundations was crucial. We had to incorporate concrete nibs, cast in steel rails, falls and cross falls, various rebates, cast in hold down bolts and form in-situ concrete drains to ensure that the platform was ready for the on-site installation of the kiln structure.
The build process included; millimetre accurate heights and dimensions of various key parts of the building, driving ninety eight 150mm diameter piles to enable solid bearing on-site, Formork reinforcing and numerous concrete pours to enable the concurrent construction of the kiln structure and associated plant, and canopies (25 x 6m) built on the ground and craned into place.
Due to the nature of the project, all of the fixing and cladding to the kiln and canopies had to be stainless steel or aluminium to handle the harsh steam omitted from the kiln fans.

