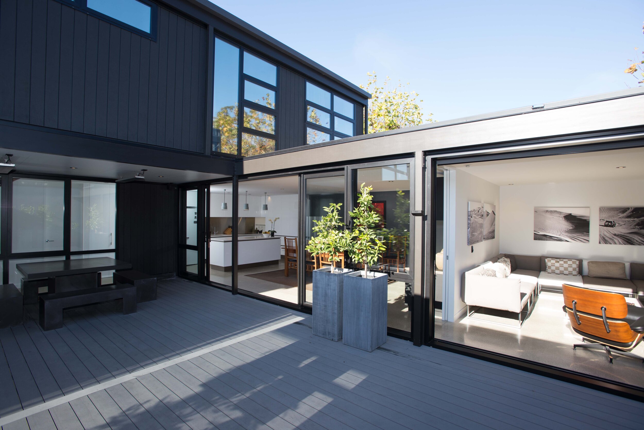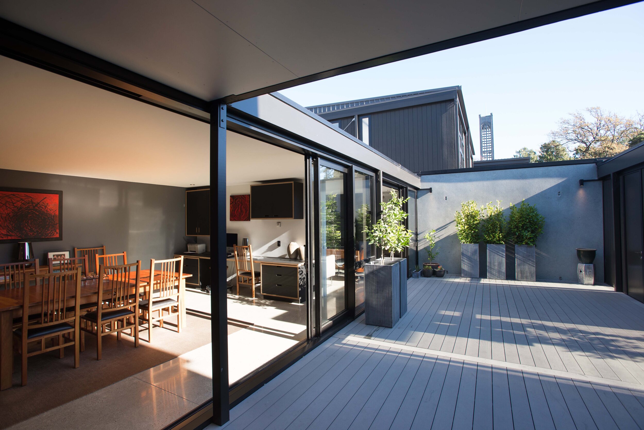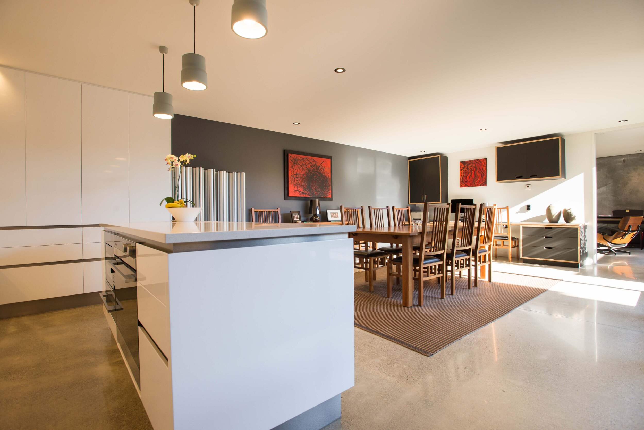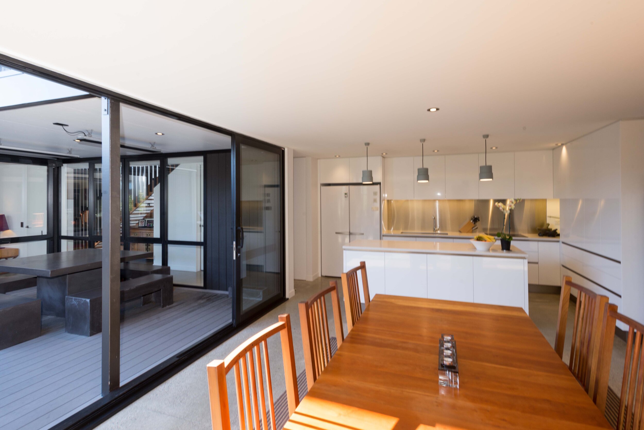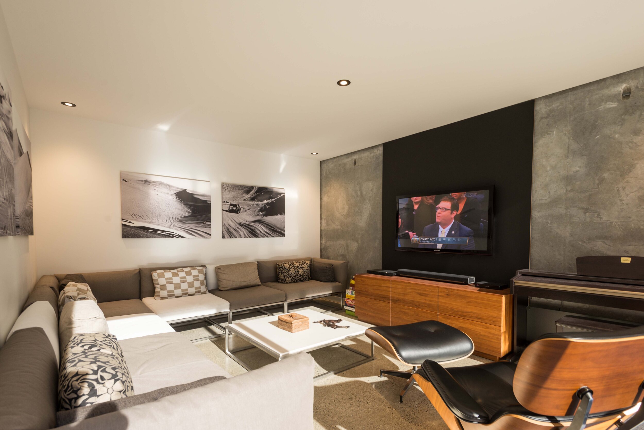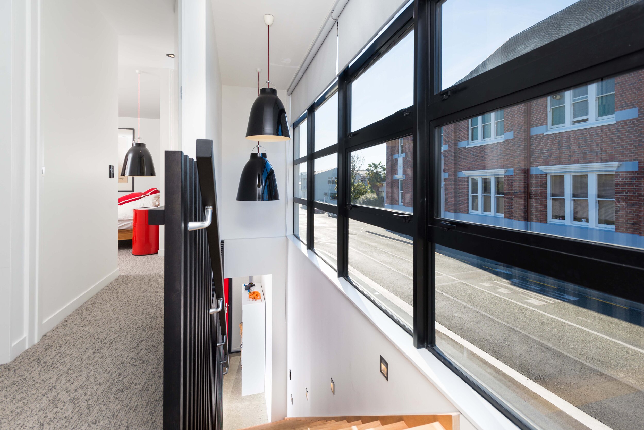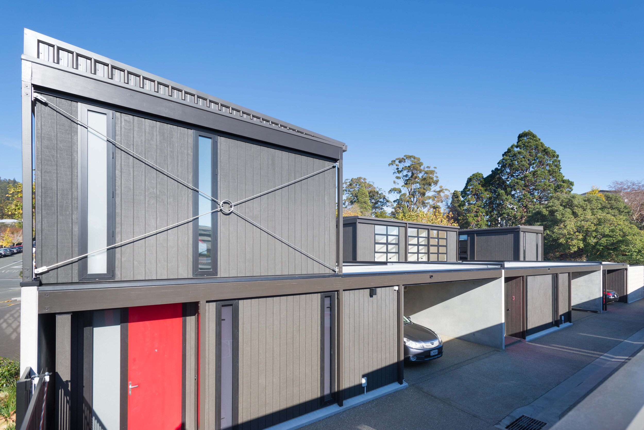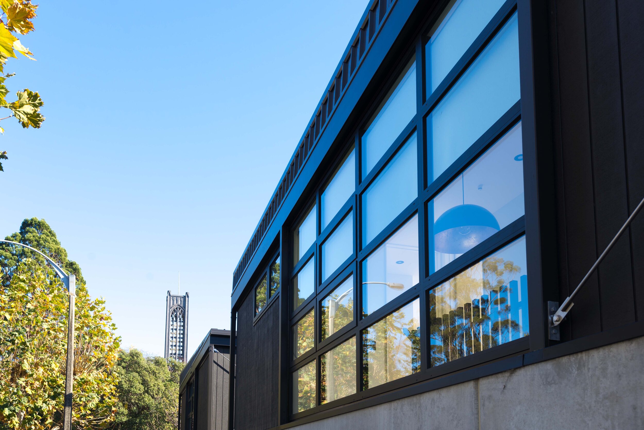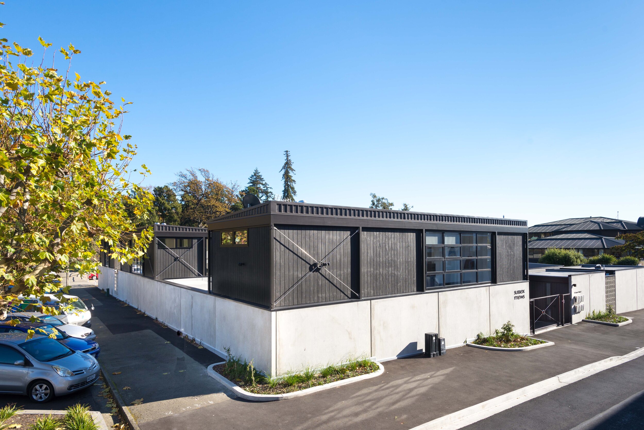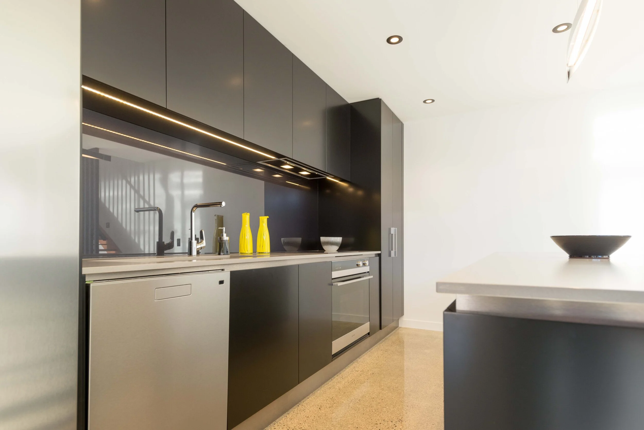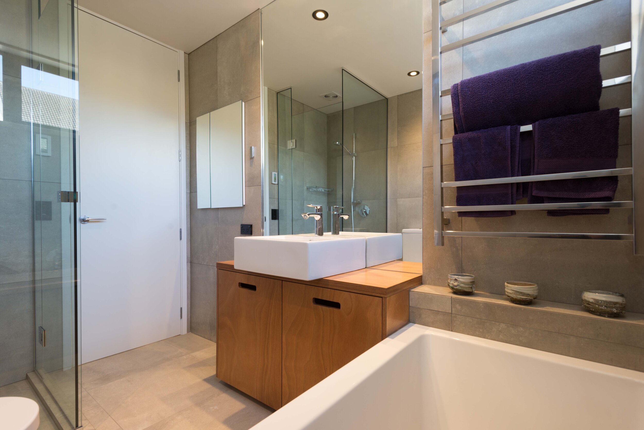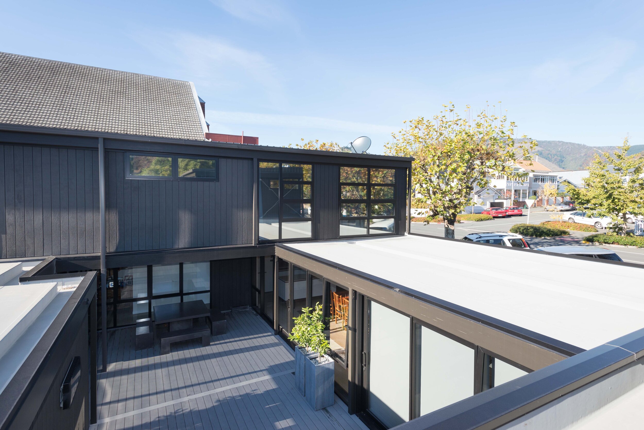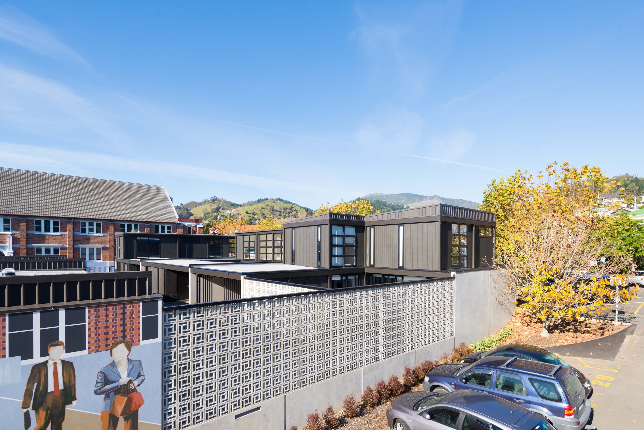Sussex Mews
Project Overview
With six units, (three two storey and three single storey) and one access way, you would think you would feel like you are living on top of one another. Even with the floor to ceiling glass windows, each unit is a private sanctuary for their owners, right in the heart of the Nelson city.
Scott Construction were initially tasked with retaining the existing site with concrete pre-cast walls and then building the site up to the finished level; road height. Being a site of historical significance, archaeologists joined us on site during initial retaining work. This stage of the build was won as part of a tender process. It was the delivery of this project which saw the second stage, the build, not go out to tender and be commissioned to Scott Construction.
“One of the things that made us choose Scott Construction is the transparent communication process. This was the single most significant factor for engagement with this firm over others.” James Purves
There were a few key parts of the build which needed careful management. All six town houses were built simultaneously and the confined site had one central right of way. With 15-20 sub-trades working alongside approximately ten builders, the delivery of materials and people on site had to be managed strategically to avoid any congestion or time delays and to ensure successful delivery of the project. Noise was also a consideration as the site was next door to a local backpackers, any early morning work had to be limited so that it wouldn’t disturb.
Completed in December 2014, the top quality $750,000 to $1,000,000 units were delivered on time and to budget. James and five other lucky owners’ or tenants now call this development in the central Nelson city home. One owner even has their own spin on the flooring in their unit, with a coloured concrete floor laid, detailed with decorative cutting, a change we accommodated without a problem in the early stages of construction.
The Technicalities
Retaining the site with concrete pre-cast walls.
Rib-raft flooring.
Constructed with laminated posts and beams.
BOX™ post, beam and bracket system.
Salt and pepper ground and sealed floors.
Timber stair case with vertical timber balusters.
Clear inter tenancy walls between each unit.
Rooms designed for privacy.
Private form the road – precast walls retain site and form exterior fence.
“I would definitely recommend Scott Construction to another business. The staff are honest, straightforward and have a high level of integrity. It has been a pleasure to work with them. Whenever we have had an issue we have been able to get to resolution quickly. This strength in being able to resolve issues helps keep the project on track. Scott Construction had the resources to make this project happen for us. This was instrumental in us choosing them, as we knew they would be able to deliver.” James Purves

