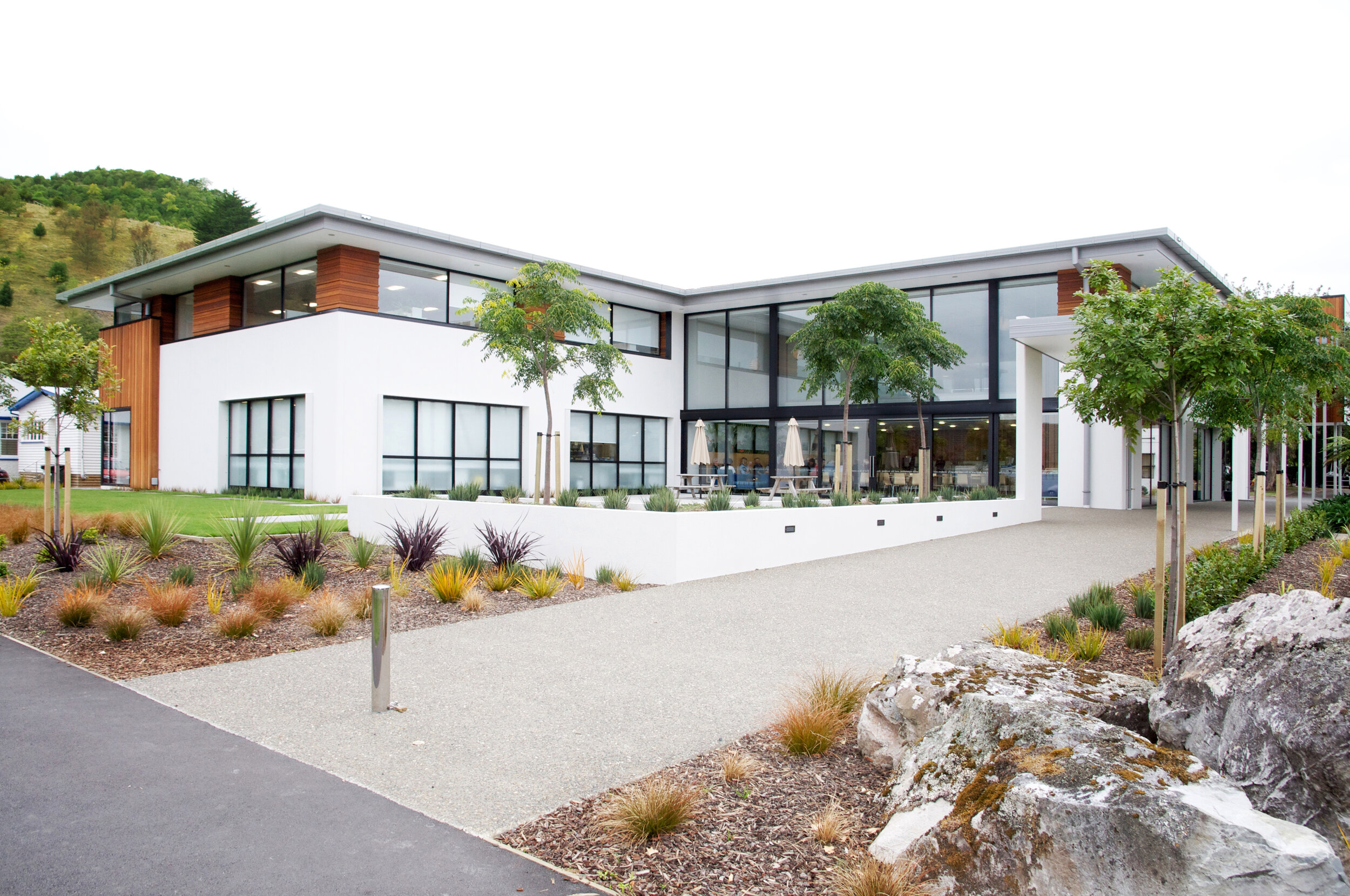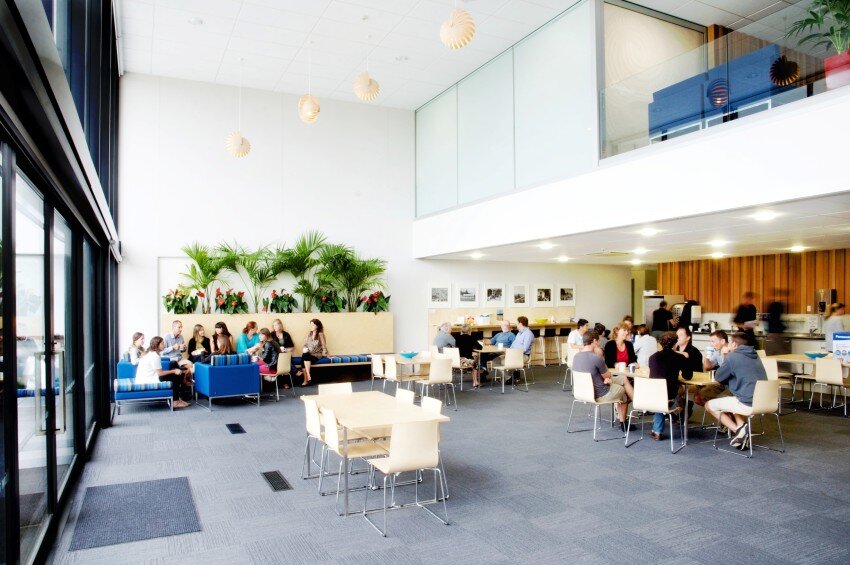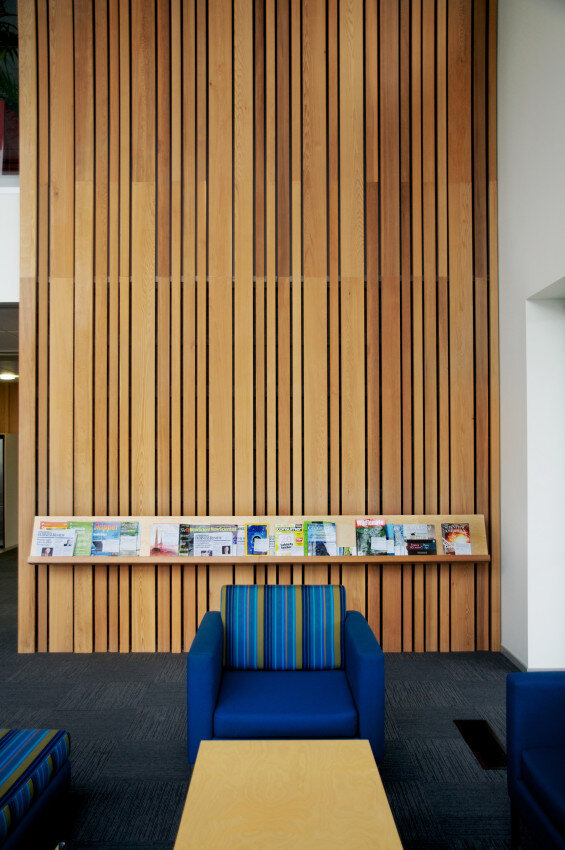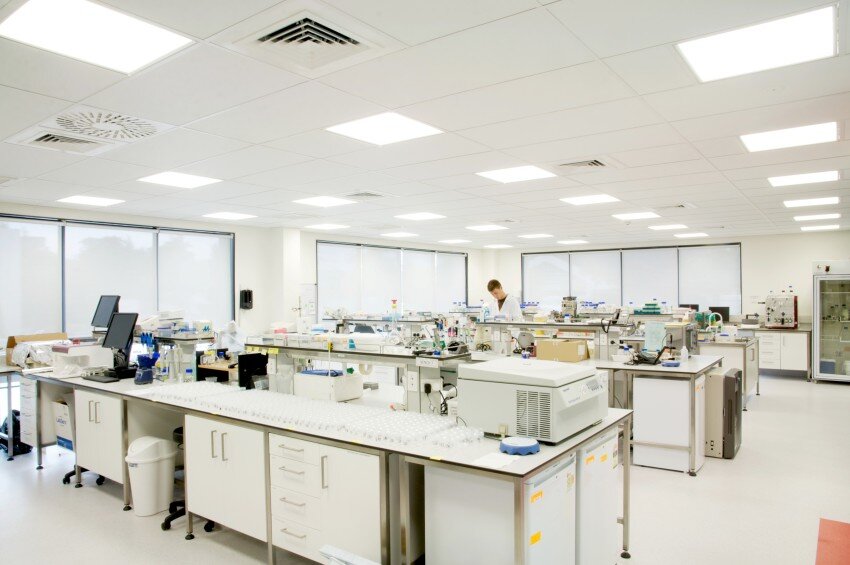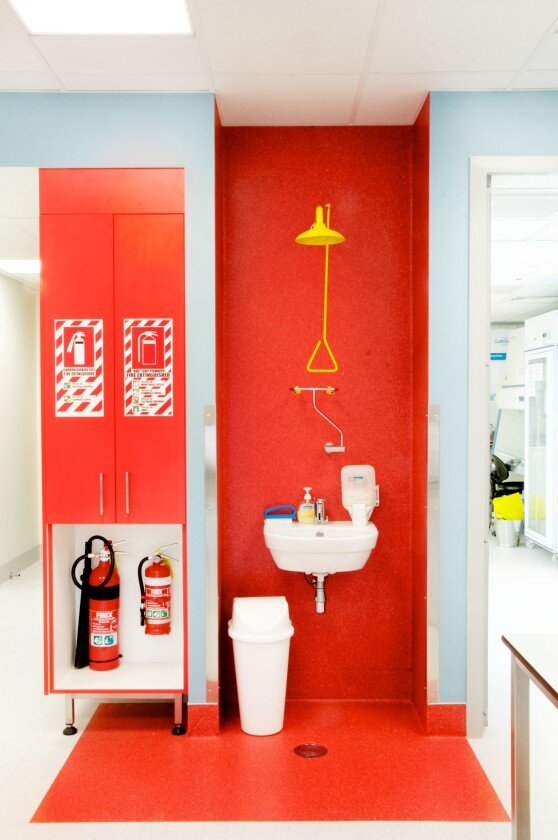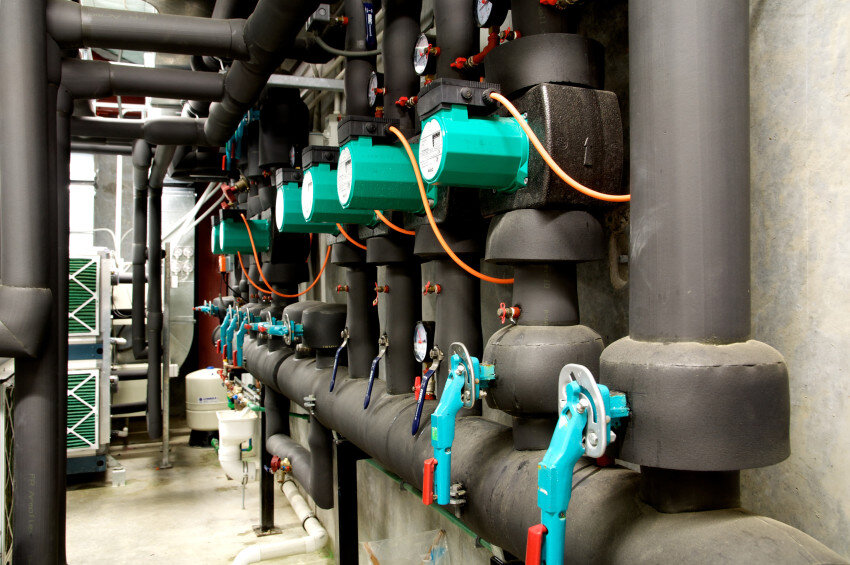Cawthron Institute Amenities Building
Project Overview
Scott Construction was engaged by the Cawthron Institute as a Novated Design & Build Contractor. This was following a competitive tender process on documentation that was completed to Preliminary Design. With our in house project management skills we coordinated the design to ensure that the client’s brief and budget were met.
Due to time restraints the building consent packages were split into foundations, structure and fit out. This allowed on-site works to commence before the completion of the final design, which ensured that the client’s possession date was achieved. Through carefully managing the design of the project and forward planning we delivered a successful project that gave our client a world class analytical and laboratory facility.
The Cawthron Institute is New Zealand’s largest independent research institute specialising in environmental research and research for the food and aquaculture industries. It also has substantial testing laboratories and provides seafood safety testing for key sectors of the aquaculture industry.
The Technicalities
The new $5 million facility on its Halifax Street site will provide nearly 400 square meters of high specification laboratory space, to replace some of its present facilities built in the 1970s. In addition to laboratories the building will also include office space, meeting rooms and staff facilities.
This building is stage one of a four stage project to replace the facilities and laboratories in the Rigg building on the Halifax Street campus. Two key requirements of the building’s design are sustainability and a design in keeping with the character of the neighbourhood. The project included the demolition of existing structures.
Project Awards
New Zealand Commercial Projects Awards - Bronze Award 2015

